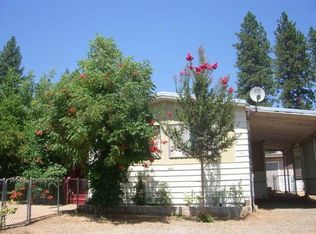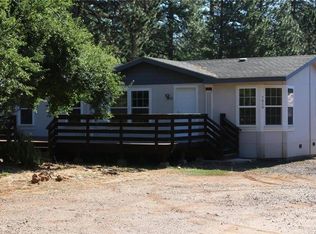Sold for $415,000 on 03/03/23
Listing Provided by:
Ashley Deguzman DRE #01998362 deguzmaninvestments@gmail.com,
The Ashley Realty Group
Bought with: Meagher & Tomlinson Company
$415,000
7030 Clark Rd, Paradise, CA 95969
3beds
1,611sqft
Single Family Residence
Built in 2022
0.32 Acres Lot
$-- Zestimate®
$258/sqft
$1,941 Estimated rent
Home value
Not available
Estimated sales range
Not available
$1,941/mo
Zestimate® history
Loading...
Owner options
Explore your selling options
What's special
Amazing custom, brand new stick-built home! Pull to the covered entry featuring stonework and lighting. Enter into a grand and spacious open floor plan, with 9ft ceilings, complete with a central fireplace. The large kitchen features quartz countertops with overhand for bar seating, gas range with a pot filler, tons of storage in the soft close drawers and cabinets, large sink with cutting board and drying rack options and faucet complete with LED lighting. Off the kitchen you will find a large, oversized laundry room with hook ups, quartz countertops, soft close cabinetry, shelving, and a utility sink. Off the living room you can step out of the sliding glass doors onto the covered back porch and look out at the large spacious yard, waiting for you to make it your own. Off the living room you will enter the hallway which houses all three bedrooms, a large closet, and bathroom which features quartz vanity counters, a tub, niche, and floor to ceiling linen storage. One of the secondary bedrooms has a large walk-in closet, while the other boasts a large standard closet. The oversized master bedroom is truly a retreat with a large window overlooking the large yard, on-suite master bathroom with dual vanities, lots of counterspace on the quartz countertops, beautiful tilework throughout including in the large walk-in master shower with niche. The master retreat also features floor to ceiling linen storage, a huge walk-in closet, and separate toilet room. Profession landscaping in the front with a drip system. Off the large driveway you will find graveled RV parking, with RV electrical hookup. New septic tank and leech lines! Tankless gas water heater. PERK: the lot is zoned commercial, offering the opportunity to build and run your business off the same lot! The possibilities are endless!
Zillow last checked: 8 hours ago
Listing updated: March 05, 2023 at 08:52am
Listing Provided by:
Ashley Deguzman DRE #01998362 deguzmaninvestments@gmail.com,
The Ashley Realty Group
Bought with:
Joshua Van Eck, DRE #02098214
Meagher & Tomlinson Company
Source: CRMLS,MLS#: SN22257448 Originating MLS: California Regional MLS
Originating MLS: California Regional MLS
Facts & features
Interior
Bedrooms & bathrooms
- Bedrooms: 3
- Bathrooms: 2
- Full bathrooms: 2
- Main level bathrooms: 2
- Main level bedrooms: 3
Primary bedroom
- Features: Main Level Primary
Bedroom
- Features: All Bedrooms Down
Bathroom
- Features: Bathtub, Dual Sinks, Quartz Counters
Kitchen
- Features: Kitchen/Family Room Combo, Quartz Counters, Self-closing Cabinet Doors, Self-closing Drawers
Other
- Features: Walk-In Closet(s)
Heating
- Central
Cooling
- Central Air, Whole House Fan
Appliances
- Included: Dishwasher, Gas Oven, Gas Range, Gas Water Heater, Microwave
- Laundry: Washer Hookup, Inside, Laundry Room
Features
- Ceiling Fan(s), Open Floorplan, Quartz Counters, All Bedrooms Down, Main Level Primary, Walk-In Closet(s)
- Flooring: Vinyl
- Doors: Sliding Doors
- Has fireplace: Yes
- Fireplace features: Electric, Family Room
- Common walls with other units/homes: No Common Walls
Interior area
- Total interior livable area: 1,611 sqft
Property
Parking
- Total spaces: 2
- Parking features: Concrete, Driveway Level, Driveway, Garage Faces Front, Garage, Gravel, RV Hook-Ups, RV Access/Parking
- Attached garage spaces: 2
Features
- Levels: One
- Stories: 1
- Patio & porch: Rear Porch, Concrete, Covered, Front Porch
- Exterior features: Lighting, Rain Gutters
- Pool features: None
- Spa features: None
- Fencing: New Condition,Wood
- Has view: Yes
- View description: Hills, Neighborhood
Lot
- Size: 0.32 Acres
- Features: Back Yard, Landscaped
Details
- Parcel number: 050052087000
- Zoning: A2LTD
- Special conditions: Standard
Construction
Type & style
- Home type: SingleFamily
- Property subtype: Single Family Residence
Materials
- Stucco
- Foundation: Slab
- Roof: Shingle
Condition
- Turnkey
- New construction: Yes
- Year built: 2022
Utilities & green energy
- Electric: 220 Volts in Laundry
- Sewer: Septic Tank
- Water: Public
- Utilities for property: Cable Available, Electricity Connected, Natural Gas Connected, Phone Available, Water Connected
Community & neighborhood
Security
- Security features: Carbon Monoxide Detector(s), Fire Detection System, Firewall(s), Fire Sprinkler System, Smoke Detector(s)
Community
- Community features: Biking, Hiking
Location
- Region: Paradise
Other
Other facts
- Listing terms: Cash,Conventional,Cal Vet Loan,FHA,Fannie Mae,Submit,VA Loan
- Road surface type: Paved
Price history
| Date | Event | Price |
|---|---|---|
| 9/15/2025 | Listing removed | $430,500$267/sqft |
Source: | ||
| 6/23/2025 | Listed for sale | $430,500+3.7%$267/sqft |
Source: | ||
| 3/3/2023 | Sold | $415,000-1.2%$258/sqft |
Source: | ||
| 1/13/2023 | Price change | $419,999-4.5%$261/sqft |
Source: | ||
| 12/19/2022 | Listed for sale | $439,999+1157.1%$273/sqft |
Source: | ||
Public tax history
| Year | Property taxes | Tax assessment |
|---|---|---|
| 2025 | $2,781 +0.8% | $431,766 +2% |
| 2024 | $2,760 -22.1% | $423,300 +32% |
| 2023 | $3,543 +846.4% | $320,700 +969% |
Find assessor info on the county website
Neighborhood: 95969
Nearby schools
GreatSchools rating
- NAPonderosa Elementary SchoolGrades: K-5Distance: 1 mi
- 2/10Paradise Intermediate SchoolGrades: 7-8Distance: 3 mi
- 6/10Paradise Senior High SchoolGrades: 9-12Distance: 2.4 mi

Get pre-qualified for a loan
At Zillow Home Loans, we can pre-qualify you in as little as 5 minutes with no impact to your credit score.An equal housing lender. NMLS #10287.

