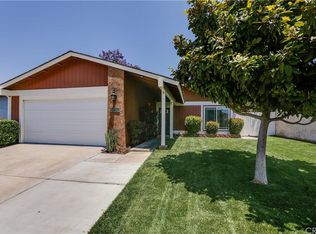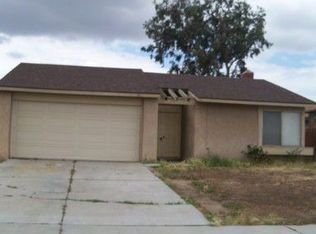Sold for $623,000
Listing Provided by:
Janine Shedlock DRE #01313963 949-910-4295,
Beach City Realty
Bought with: KELLER WILLIAMS RIVERSIDE CENT
$623,000
7030 Idyllwild Ln, Riverside, CA 92503
4beds
1,600sqft
Single Family Residence
Built in 1976
5,663 Square Feet Lot
$616,800 Zestimate®
$389/sqft
$3,188 Estimated rent
Home value
$616,800
$561,000 - $678,000
$3,188/mo
Zestimate® history
Loading...
Owner options
Explore your selling options
What's special
Pride of ownership!! Single story home with four bedrooms and two bathrooms. Kitchen has spacious pantry and all stainless appliances. Sliding door off the dining area/family room goes out to the fully fenced yard and has a aluminum covered patio. Owner has recently completed waterproof laminate flooring throughout the home, while bathrooms are still tile. Interior and exterior paint, New roof within past six months, New HVAC within the past few years, Dual pane windows are within the past 5-10 years and plumbing is all copper.
Zillow last checked: 8 hours ago
Listing updated: July 30, 2025 at 08:57pm
Listing Provided by:
Janine Shedlock DRE #01313963 949-910-4295,
Beach City Realty
Bought with:
ARACELY GOMEZ, DRE #01515203
KELLER WILLIAMS RIVERSIDE CENT
Source: CRMLS,MLS#: OC25105732 Originating MLS: California Regional MLS
Originating MLS: California Regional MLS
Facts & features
Interior
Bedrooms & bathrooms
- Bedrooms: 4
- Bathrooms: 2
- Full bathrooms: 2
- Main level bathrooms: 2
- Main level bedrooms: 4
Primary bedroom
- Features: Primary Suite
Bedroom
- Features: All Bedrooms Down
Bathroom
- Features: Bathtub, Full Bath on Main Level
Kitchen
- Features: Kitchen/Family Room Combo, Tile Counters
Heating
- Central
Cooling
- Central Air
Appliances
- Included: Dishwasher, Gas Range, Microwave
- Laundry: In Garage
Features
- Ceiling Fan(s), Ceramic Counters, All Bedrooms Down, Primary Suite
- Flooring: Laminate, Tile
- Windows: Double Pane Windows
- Has fireplace: No
- Fireplace features: None
- Common walls with other units/homes: No Common Walls
Interior area
- Total interior livable area: 1,600 sqft
Property
Parking
- Total spaces: 2
- Parking features: Direct Access, Door-Single, Garage Faces Front, Garage
- Attached garage spaces: 2
Accessibility
- Accessibility features: Grab Bars, No Stairs
Features
- Levels: One
- Stories: 1
- Entry location: front
- Patio & porch: Concrete, Covered
- Pool features: None
- Spa features: None
- Has view: Yes
- View description: None
Lot
- Size: 5,663 sqft
- Features: 0-1 Unit/Acre
Details
- Parcel number: 155362004
- Zoning: R1
- Special conditions: Standard
Construction
Type & style
- Home type: SingleFamily
- Property subtype: Single Family Residence
Materials
- Copper Plumbing
Condition
- Updated/Remodeled
- New construction: No
- Year built: 1976
Utilities & green energy
- Sewer: Public Sewer
- Water: Public
- Utilities for property: Cable Available, Electricity Available, Natural Gas Available, Phone Available, Sewer Connected, Water Available
Community & neighborhood
Community
- Community features: Curbs, Park, Sidewalks
Location
- Region: Riverside
HOA & financial
HOA
- Has HOA: Yes
- HOA fee: $70 monthly
- Amenities included: Other
- Association name: Park Vista II
Other
Other facts
- Listing terms: Cash,Conventional,FHA,VA Loan
Price history
| Date | Event | Price |
|---|---|---|
| 7/30/2025 | Sold | $623,000-1.1%$389/sqft |
Source: | ||
| 7/18/2025 | Contingent | $629,999$394/sqft |
Source: | ||
| 7/18/2025 | Listed for sale | $629,999$394/sqft |
Source: | ||
| 6/18/2025 | Contingent | $629,999$394/sqft |
Source: | ||
| 6/12/2025 | Price change | $629,999-1.6%$394/sqft |
Source: | ||
Public tax history
| Year | Property taxes | Tax assessment |
|---|---|---|
| 2025 | $2,598 +3.3% | $213,687 +2% |
| 2024 | $2,515 +1.6% | $209,498 +2% |
| 2023 | $2,476 +6.4% | $205,391 +2% |
Find assessor info on the county website
Neighborhood: Arlanza
Nearby schools
GreatSchools rating
- 4/10Rosemary Kennedy Elementary SchoolGrades: K-5Distance: 1.1 mi
- 5/10Loma Vista Middle SchoolGrades: 6-8Distance: 1.5 mi
- 4/10Norte Vista High SchoolGrades: 9-12Distance: 0.5 mi
Get a cash offer in 3 minutes
Find out how much your home could sell for in as little as 3 minutes with a no-obligation cash offer.
Estimated market value
$616,800

