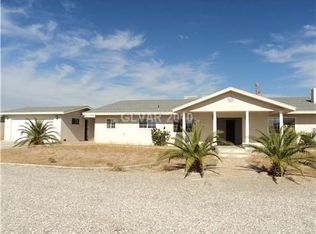Sold for $1,200,000 on 05/06/25
$1,200,000
7030 W Pebble Rd, Las Vegas, NV 89113
4beds
2,104sqft
Single Family Residential
Built in 1974
0.87 Acres Lot
$910,500 Zestimate®
$570/sqft
$2,891 Estimated rent
Home value
$910,500
$783,000 - $1.07M
$2,891/mo
Zestimate® history
Loading...
Owner options
Explore your selling options
What's special
Your Own Oasis in the desert is here On almost an acre of land This is located around Rainbow and Blue Diamond area! Location, location location! This 2,104 sq ft. features open floor-plan, This home has 4 bedrooms, 2 bath, New stainless steel appliances, white cabinets, granite counters, 2 car attached garage, 2 covered patio's, pool, spa and Hugh backyard. Such an amazing find, won't last!
Facts & features
Interior
Bedrooms & bathrooms
- Bedrooms: 4
- Bathrooms: 2
- Full bathrooms: 2
Heating
- Other, Electric
Cooling
- Central
Appliances
- Included: Dryer, Microwave, Washer
- Laundry: 1st Floor, Separate Laundry Area
Features
- Ceiling Fan(s)
- Flooring: Tile, Laminate
- Windows: Double Pane Windows, Skylight(s), Blinds
Interior area
- Total interior livable area: 2,104 sqft
Property
Parking
- Total spaces: 1
- Parking features: Garage - Attached
Features
- Patio & porch: Deck, Covered Patio
- Exterior features: Stucco
- Pool features: Heated, Pool/Spa Combo, Inground-Private
- Has spa: Yes
- Spa features: Private, In Ground
- Fencing: Chain Link, Back Yard
- Has view: Yes
- View description: City, Mountain
Lot
- Size: 0.87 Acres
- Features: Landscaped, Drip Irrigation/Bubblers, 1/4 to 1 Acre, Desert Landscaping, Sprinkler Timer, Rear Lawn, Front Sprinkler System
- Residential vegetation: Fruit Tree(s)
Details
- Parcel number: 17615801024
- Zoning description: Single Family, Horses Permitted
Construction
Type & style
- Home type: SingleFamily
- Property subtype: Single Family Residential
Materials
- Frame
- Roof: Asphalt
Condition
- Year built: 1974
Utilities & green energy
- Sewer: Septic Tank
- Water: Private Well
- Utilities for property: Above Ground Utilites, All Electric
Community & neighborhood
Security
- Security features: Security System Owned
Location
- Region: Las Vegas
Other
Other facts
- ViewYN: true
- Sewer: Septic Tank
- InteriorFeatures: Ceiling Fan(s)
- Roof: Asphalt
- Heating: Electric, 2 or More Units
- GarageYN: true
- AttachedGarageYN: true
- SpaYN: true
- HorseYN: true
- ZoningDescription: Single Family, Horses Permitted
- HeatingYN: true
- Flooring: Laminate, Ceramic Tile
- PatioAndPorchFeatures: Deck, Covered Patio
- RoomsTotal: 8
- CurrentFinancing: Conventional, FHA, VA, Cash
- WindowFeatures: Double Pane Windows, Skylight(s), Blinds
- BedroomsPossible: 4
- ElectricOnPropertyYN: True
- PoolPrivateYN: True
- DirectionFaces: South
- Fencing: Chain Link, Back Yard
- SeniorCommunityYN: 0
- ParkingFeatures: Attached
- CoveredSpaces: 2
- PoolFeatures: Heated, Pool/Spa Combo, Inground-Private
- PublicSurveySection: 15
- Appliances: Microwave, Solar Hot Water, Solar Water Heater, Stove(E), Additional Water Heaters
- AssociationFeeIncludes: Alarm System
- SpaFeatures: Private, In Ground
- ExteriorFeatures: Dog Run, Private Yard, Back Yard Access
- View: City View, Mountain View
- Cooling: Electric
- WaterSource: Private Well
- SecurityFeatures: Security System Owned
- LotFeatures: Landscaped, Drip Irrigation/Bubblers, 1/4 to 1 Acre, Desert Landscaping, Sprinkler Timer, Rear Lawn, Front Sprinkler System
- PublicSurveyTownship: 22
- YearBuiltDetails: Resale
- MapCoordinate: B6
- Inclusions: Dryer included, Washer Included
- PublicSurveyRange: 60
- CurrentUse: 110-Res-Sngl Fam
- Utilities: Above Ground Utilites, All Electric
- ConstructionMaterials: Frame & Stucco
- LaundryFeatures: 1st Floor, Separate Laundry Area
- Vegetation: Fruit Tree(s)
- RoomMasterBedroomLevel: Downstairs
- PropertySubType: Single Family Residential
Price history
| Date | Event | Price |
|---|---|---|
| 5/6/2025 | Sold | $1,200,000+150%$570/sqft |
Source: Public Record Report a problem | ||
| 9/23/2019 | Sold | $480,000-5.9%$228/sqft |
Source: | ||
| 8/17/2019 | Listed for sale | $510,000$242/sqft |
Source: King Realty Group #2110422 Report a problem | ||
| 8/17/2019 | Pending sale | $510,000$242/sqft |
Source: King Realty Group #2110422 Report a problem | ||
| 7/25/2019 | Listed for sale | $510,000$242/sqft |
Source: King Realty Group #2110422 Report a problem | ||
Public tax history
| Year | Property taxes | Tax assessment |
|---|---|---|
| 2025 | $3,228 +8% | $149,701 +3.2% |
| 2024 | $2,990 +8% | $145,112 +17% |
| 2023 | $2,769 +8% | $124,045 +7.2% |
Find assessor info on the county website
Neighborhood: Enterprise
Nearby schools
GreatSchools rating
- 5/10Judith D Steele Elementary SchoolGrades: PK-5Distance: 1.6 mi
- 6/10Lawrence & Heidi Canarelli Middle SchoolGrades: 6-8Distance: 1.6 mi
- 4/10Sierra Vista High SchoolGrades: 9-12Distance: 2 mi
Schools provided by the listing agent
- Elementary: Steele Judith
- Middle: Canarelli Lawrence & Heidi
- High: Sierra Vista High
Source: The MLS. This data may not be complete. We recommend contacting the local school district to confirm school assignments for this home.
Get a cash offer in 3 minutes
Find out how much your home could sell for in as little as 3 minutes with a no-obligation cash offer.
Estimated market value
$910,500
Get a cash offer in 3 minutes
Find out how much your home could sell for in as little as 3 minutes with a no-obligation cash offer.
Estimated market value
$910,500
