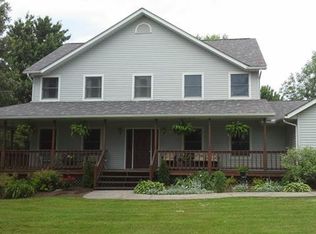Sold for $428,000
$428,000
7031 Beach Rd, Medina, OH 44256
4beds
3,397sqft
Single Family Residence
Built in 1976
2.5 Acres Lot
$287,800 Zestimate®
$126/sqft
$2,624 Estimated rent
Home value
$287,800
$268,000 - $311,000
$2,624/mo
Zestimate® history
Loading...
Owner options
Explore your selling options
What's special
A covered front porch welcomes you to this unique colonial with a spanish flair. Entering the home, you step from the foyer, right into a striking 2 story living room with a view of the partially covered courtyard.
The dining room is centered between the living room and kitchen making entertaining a breeze. The eat-in kitchen features a beamed ceiling, breakfast bar and bay window. It flows seamlessly into the family room with wood floors and a wood burning fireplace which is flanked on one side by a screened in porch perfect for your morning coffee. This comfortable home also has a first floor owner's suite with an owner's bath and walk in closet. On the second floor are 3 additional generous sized bedrooms. A finished basement features a recreation room with an old fashioned soda fountain, an office area and plenty of storage space. Outside,is a serene park-like setting with trees and open spaces. Yes, horses are permitted here! There is a 14x18 barn once set u[ to house a horse. Located within the highly rated Highland School District, this home is perfect for anyone looking for space and privacy. Yet it is convenient to local freeways and shopping. Don't delay. Bring your decorating ideas and take a look.
Zillow last checked: 8 hours ago
Listing updated: August 12, 2025 at 12:20pm
Listing Provided by:
Judy M Johnston 330-492-7230 anovak@cutlerhomes.com,
Cutler Real Estate
Bought with:
Janet A Gommel, 2003001740
Howard Hanna
Source: MLS Now,MLS#: 5137425 Originating MLS: Akron Cleveland Association of REALTORS
Originating MLS: Akron Cleveland Association of REALTORS
Facts & features
Interior
Bedrooms & bathrooms
- Bedrooms: 4
- Bathrooms: 3
- Full bathrooms: 2
- 1/2 bathrooms: 1
- Main level bathrooms: 2
- Main level bedrooms: 1
Primary bedroom
- Description: Flooring: Carpet
- Features: Walk-In Closet(s)
- Level: First
- Dimensions: 14 x 11
Bedroom
- Description: Flooring: Carpet
- Features: Walk-In Closet(s)
- Level: Second
- Dimensions: 11 x 12
Bedroom
- Description: Flooring: Carpet
- Level: Second
- Dimensions: 9 x 11
Bedroom
- Description: Flooring: Carpet
- Level: Second
- Dimensions: 12 x 10
Primary bathroom
- Level: First
- Dimensions: 14 x 7
Dining room
- Description: Flooring: Carpet
- Level: First
- Dimensions: 11 x 12
Eat in kitchen
- Description: Flooring: Luxury Vinyl Tile
- Features: Beamed Ceilings, Breakfast Bar
- Level: First
- Dimensions: 17 x 14
Entry foyer
- Description: Flooring: Luxury Vinyl Tile
- Level: First
- Dimensions: 19 x 5
Family room
- Description: Flooring: Wood
- Features: Beamed Ceilings, Fireplace
- Level: First
- Dimensions: 18 x 19
Laundry
- Description: Flooring: Luxury Vinyl Tile
- Level: First
- Dimensions: 11 x 5
Living room
- Description: Flooring: Carpet
- Level: First
- Dimensions: 16 x 13
Other
- Description: Screened Porch,Flooring: Carpet
- Level: First
- Dimensions: 14 x 8
Other
- Description: Courtyard
- Level: First
- Dimensions: 16 x 25
Recreation
- Description: Flooring: Carpet
- Level: Lower
- Dimensions: 18 x 19
Heating
- Propane
Cooling
- Central Air
Appliances
- Included: Built-In Oven, Cooktop, Dryer, Dishwasher, Water Softener, Washer
Features
- Beamed Ceilings, Ceiling Fan(s), Entrance Foyer, Eat-in Kitchen, Walk-In Closet(s)
- Windows: Bay Window(s)
- Basement: Full,Partially Finished
- Number of fireplaces: 1
- Fireplace features: Wood Burning
Interior area
- Total structure area: 3,397
- Total interior livable area: 3,397 sqft
- Finished area above ground: 2,647
- Finished area below ground: 750
Property
Parking
- Total spaces: 2
- Parking features: Attached, Driveway, Garage Faces Front, Garage, Workshop in Garage
- Attached garage spaces: 2
Features
- Levels: Two
- Stories: 2
- Patio & porch: Enclosed, Front Porch, Patio, Porch, Screened, Side Porch
- Exterior features: Basketball Court, Courtyard
Lot
- Size: 2.50 Acres
- Features: Landscaped, Many Trees
Details
- Additional structures: Outbuilding
- Parcel number: 03312C18009
Construction
Type & style
- Home type: SingleFamily
- Architectural style: Colonial
- Property subtype: Single Family Residence
Materials
- Cedar, Vinyl Siding
- Roof: Asphalt,Fiberglass
Condition
- Year built: 1976
Utilities & green energy
- Sewer: Septic Tank
- Water: Well
Community & neighborhood
Location
- Region: Medina
Other
Other facts
- Listing terms: Cash,Conventional
Price history
| Date | Event | Price |
|---|---|---|
| 8/12/2025 | Sold | $428,000+0.7%$126/sqft |
Source: | ||
| 7/14/2025 | Pending sale | $425,000$125/sqft |
Source: | ||
| 7/14/2025 | Contingent | $425,000$125/sqft |
Source: | ||
| 7/7/2025 | Listed for sale | $425,000$125/sqft |
Source: | ||
Public tax history
| Year | Property taxes | Tax assessment |
|---|---|---|
| 2024 | $3,794 -0.8% | $105,940 |
| 2023 | $3,826 -1.3% | $105,940 |
| 2022 | $3,875 +4.8% | $105,940 +22% |
Find assessor info on the county website
Neighborhood: 44256
Nearby schools
GreatSchools rating
- 7/10Sharon Elementary SchoolGrades: K-5,8Distance: 1.9 mi
- 8/10Highland Middle SchoolGrades: 6-9,11Distance: 5.5 mi
- 8/10Highland High SchoolGrades: 9-12Distance: 5.6 mi
Schools provided by the listing agent
- District: Highland LSD Medina- 5205
Source: MLS Now. This data may not be complete. We recommend contacting the local school district to confirm school assignments for this home.
Get a cash offer in 3 minutes
Find out how much your home could sell for in as little as 3 minutes with a no-obligation cash offer.
Estimated market value$287,800
Get a cash offer in 3 minutes
Find out how much your home could sell for in as little as 3 minutes with a no-obligation cash offer.
Estimated market value
$287,800
