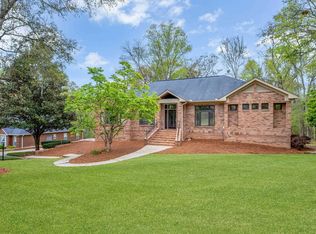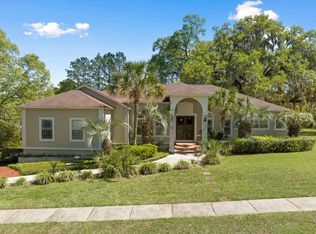Brand New Roof and priced well below appraisal for a quick sale! Absolutely beautiful with a Golf Course view! This home is perfect for the family that likes to entertain! With 4 Bedrooms and 4 full baths, a split plan with over 4300 s.f. Although there is plenty of space to enjoy, you will never want to leave the Master Suite - an elegant room with a peaceful sitting area, large master bath and a gas fireplace. There is access to the screened pool & outdoor entertaining area from the Master, the living room and the Rec room! The Rec room is large enough to enjoy movie night or a few games of pool. The sliding glass doors stack back to open onto the outdoor space and makes this area a wonderful transition between entertaining spaces. The pool and jacuzzi tub area are surrounded by pressed concrete decking with an outdoor kitchen and sitting area with a fireplace. Spend your time in this amazing outdoor space overlooking 1.65 acres that open up to a view of the golf course. This property is a must see!
This property is off market, which means it's not currently listed for sale or rent on Zillow. This may be different from what's available on other websites or public sources.

