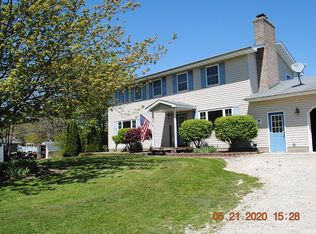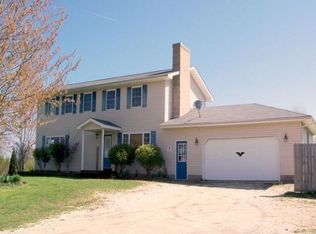SALE PENDING. Farm or Ranch for sale by owner in Fairview, PA 16415. 1800 square foot 3 bedroom ranch house with lots of windows and a very open floor plan. The house was constructed in 2007 with a cultured stone and vinyl siding exterior. There are 16 3x6 Andersen casement windows throughout the house and garage for lots of natural light. The floors are oak hardwood and ceramic tile from end to end with oak trim and oak doors. The master bedroom is 13 x16 with a trayed ceiling and has a walk-in closet 6x12. There is a master bath with an impressive 5x6 tiled shower with dual shower heads and glass saloon style doors. 2 other bed rooms measure 10x14 and 12x14. The exterior walls are constructed in 2x6 lumber with spray foam insulation and are 9 feet high . An extra course of block gives the basement an 8 foot height from cement floor to floor joists and another 1800 sq ft area to expand. Bilco doors gives easy access to the basement as well. A corner mounted pellet/corn stove gives a warm glow to the open center floor plan. The barn is 90 x 110 foot with 8 stalls and tack room. So much to say. This is a turn key horse farm which includes farm equipment. See more at www.7031kruse.com Available spring of 2018.
This property is off market, which means it's not currently listed for sale or rent on Zillow. This may be different from what's available on other websites or public sources.


