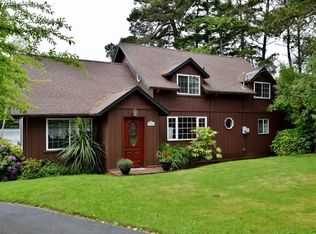Beautiful and tranquill lake front property. 3 bedroom 2 bath, this home has many perks inside and out. Home owner has created a low maintainance outdoors so your able to enjoy fishing, boating, swimming, and the sand dunes at your finger tips. Total of 5 storage areas and 4 out buildings including a woodshop.Lot size is .70
This property is off market, which means it's not currently listed for sale or rent on Zillow. This may be different from what's available on other websites or public sources.

