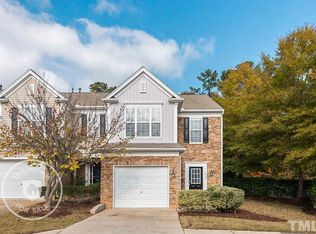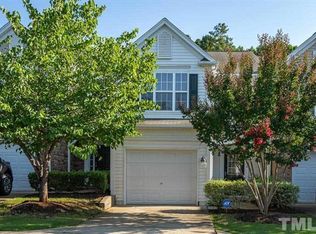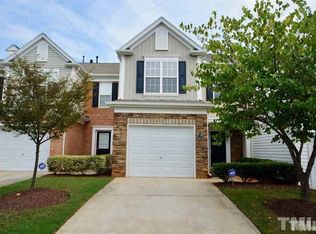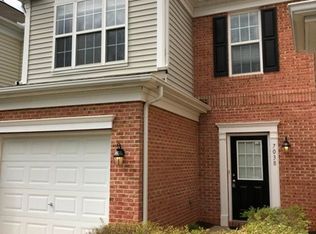Sold for $325,000
$325,000
7032 Racine Way, Raleigh, NC 27615
3beds
1,555sqft
Townhouse, Residential
Built in 2006
1,306.8 Square Feet Lot
$316,400 Zestimate®
$209/sqft
$1,737 Estimated rent
Home value
$316,400
$301,000 - $332,000
$1,737/mo
Zestimate® history
Loading...
Owner options
Explore your selling options
What's special
Charming Townhouse in North Ridge Trace - Prime North Raleigh Location Discover this delightful 3-bedroom, 2.5-bath townhouse nestled in the sought-after North Ridge Trace community, directly across from the prestigious North Ridge subdivision. This home offers a peaceful retreat while providing exceptional convenience to everything North Raleigh has to offer. Key Features: Spacious Living: An inviting layout with a comfortable living room, perfect for relaxing or entertaining. Updated Kitchen: Enjoy a well-equipped kitchen with ample storage and a cozy dining area. Primary Suite Retreat: A spacious primary bedroom with an en-suite bath for added privacy. Two Additional Bedrooms: Great for family, guests, or a home office. Outdoor Living: A private patio for relaxing or hosting gatherings. Prime Location: Accessibility: Quick access to I-540 and a short drive to downtown Raleigh, making commuting a breeze. Neighborhood Perks: Located near shopping, dining, and top-rated schools. Peaceful Community: Enjoy a quiet, well-maintained neighborhood with a welcoming atmosphere. Don't miss the opportunity to own a home in this prime North Raleigh location. Schedule your private tour today!
Zillow last checked: 8 hours ago
Listing updated: October 28, 2025 at 12:39am
Listed by:
Steve Wall 919-208-7226,
Raleigh Custom Realty, LLC,
Sallie Wall 919-280-6480,
Raleigh Custom Realty, LLC
Bought with:
Christina Valkanoff, 233901
Christina Valkanoff Realty Group
Source: Doorify MLS,MLS#: 10066746
Facts & features
Interior
Bedrooms & bathrooms
- Bedrooms: 3
- Bathrooms: 3
- Full bathrooms: 2
- 1/2 bathrooms: 1
Heating
- Forced Air, Natural Gas
Cooling
- Central Air
Appliances
- Included: Dishwasher, Electric Cooktop, Electric Range, Gas Water Heater, Microwave
- Laundry: Electric Dryer Hookup, Upper Level
Features
- Ceiling Fan(s), High Ceilings, Kitchen/Dining Room Combination, Pantry, Walk-In Closet(s)
- Flooring: Carpet, Hardwood, Tile
- Doors: Storm Door(s)
- Number of fireplaces: 1
- Fireplace features: Family Room, Gas Log
- Common walls with other units/homes: 2+ Common Walls
Interior area
- Total structure area: 1,555
- Total interior livable area: 1,555 sqft
- Finished area above ground: 1,555
- Finished area below ground: 0
Property
Parking
- Total spaces: 2
- Parking features: Concrete, Garage, Garage Door Opener, Garage Faces Front, Inside Entrance
- Attached garage spaces: 1
- Uncovered spaces: 2
Features
- Levels: Two
- Stories: 2
- Patio & porch: Patio, Porch
- Has view: Yes
Lot
- Size: 1,306 sqft
- Features: Open Lot
Details
- Parcel number: 1717948139
- Special conditions: Standard
Construction
Type & style
- Home type: Townhouse
- Architectural style: Transitional
- Property subtype: Townhouse, Residential
- Attached to another structure: Yes
Materials
- Brick, Vinyl Siding
- Foundation: Slab
- Roof: Shingle
Condition
- New construction: No
- Year built: 2006
Details
- Builder name: Pulte Homes
Utilities & green energy
- Sewer: Public Sewer
- Water: Public
- Utilities for property: Cable Available, Cable Connected, Electricity Available, Natural Gas Available, Phone Available, Water Connected
Community & neighborhood
Location
- Region: Raleigh
- Subdivision: To Be Added
HOA & financial
HOA
- Has HOA: Yes
- HOA fee: $135 monthly
- Amenities included: Maintenance Grounds, Maintenance Structure
- Services included: Maintenance Grounds, Maintenance Structure
Other
Other facts
- Road surface type: Asphalt
Price history
| Date | Event | Price |
|---|---|---|
| 6/10/2025 | Listing removed | $1,750$1/sqft |
Source: Zillow Rentals Report a problem | ||
| 5/15/2025 | Listed for rent | $1,750$1/sqft |
Source: Zillow Rentals Report a problem | ||
| 5/7/2025 | Listing removed | $1,750$1/sqft |
Source: Zillow Rentals Report a problem | ||
| 4/28/2025 | Listed for rent | $1,750$1/sqft |
Source: Zillow Rentals Report a problem | ||
| 4/16/2025 | Listing removed | $1,750$1/sqft |
Source: Zillow Rentals Report a problem | ||
Public tax history
| Year | Property taxes | Tax assessment |
|---|---|---|
| 2025 | $2,688 +0.4% | $305,907 |
| 2024 | $2,677 +14.7% | $305,907 +44.1% |
| 2023 | $2,333 +7.6% | $212,239 |
Find assessor info on the county website
Neighborhood: North Raleigh
Nearby schools
GreatSchools rating
- 7/10North Ridge ElementaryGrades: PK-5Distance: 1.6 mi
- 8/10West Millbrook MiddleGrades: 6-8Distance: 2.2 mi
- 6/10Millbrook HighGrades: 9-12Distance: 0.9 mi
Schools provided by the listing agent
- Elementary: Wake - North Ridge
- Middle: Wake - East Millbrook
- High: Wake - Millbrook
Source: Doorify MLS. This data may not be complete. We recommend contacting the local school district to confirm school assignments for this home.
Get a cash offer in 3 minutes
Find out how much your home could sell for in as little as 3 minutes with a no-obligation cash offer.
Estimated market value$316,400
Get a cash offer in 3 minutes
Find out how much your home could sell for in as little as 3 minutes with a no-obligation cash offer.
Estimated market value
$316,400



