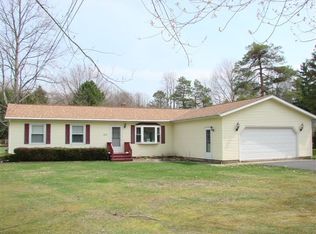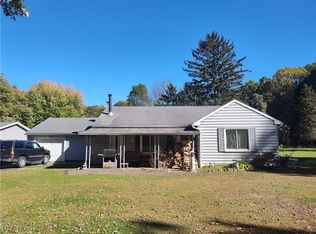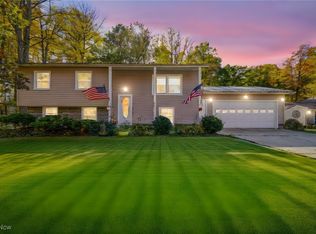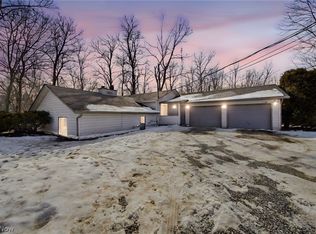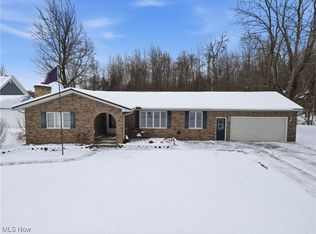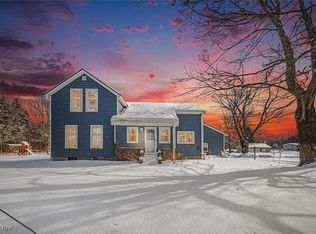This stunning Colonial home rests on 1.83 private acres and has been thoughtfully expanded to blend timeless charm with modern luxury. At the heart of the home is a massive custom kitchen of impressive scale, designed with custom cabinetry, a striking granite island, and premium finishes. The open flow into the living room showcases rich hardwoods and waterproof luxury LVT laminate flooring, creating a seamless space for both everyday living and entertaining. The expansive master suite is a true retreat, complete with spa-inspired bath, oversized walk-in closet, and private walkout to the two-tier Trex deck. Here, a hot tub awaits, offering the perfect setting to unwind while overlooking the peaceful grounds. The main level hosts 3 spacious bedrooms and 2 full baths, while the lower level offers remarkable versatility with a large recreation room (or optional guest/in-law/teen suite), a third full bath, and an oversized utility room for your laundry needs. From here, access the attached 2 car garage with extended storage, complemented by a detached one-car garage for hobbyists or extra parking, w/additional space for storage. Nestled back from the road in a welcoming neighborhood, this property offers a rare blend of privacy, sophistication, and convenience- just moments from local amenities yet wrapped in a tranquil, country-like setting. Homes of this caliber are seldom available and highly sought after.
For sale
Price cut: $200 (2/23)
$299,777
7032 Reed Rd, Conneaut, OH 44030
4beds
2,265sqft
Est.:
Single Family Residence
Built in 1975
1.83 Acres Lot
$-- Zestimate®
$132/sqft
$-- HOA
What's special
Granite islandPrivate acresDetached one-car garageSpacious bedroomsTranquil country-like settingTwo-tier trex deckHot tub
- 180 days |
- 742 |
- 33 |
Likely to sell faster than
Zillow last checked: 8 hours ago
Listing updated: 8 hours ago
Listing Provided by:
Asa A Cox 440-479-3100,
CENTURY 21 Asa Cox Homes,
Susan M Chamberlain-Garbutt 440-228-9317,
CENTURY 21 Asa Cox Homes
Source: MLS Now,MLS#: 5151770 Originating MLS: Ashtabula County REALTORS
Originating MLS: Ashtabula County REALTORS
Tour with a local agent
Facts & features
Interior
Bedrooms & bathrooms
- Bedrooms: 4
- Bathrooms: 3
- Full bathrooms: 3
- Main level bathrooms: 2
- Main level bedrooms: 3
Primary bedroom
- Description: Flooring: Luxury Vinyl Tile
- Level: First
- Dimensions: 21 x 12
Bedroom
- Description: Nature Stone,Flooring: Other,Stone
- Level: Lower
- Dimensions: 19 x 14
Bedroom
- Description: Flooring: Hardwood
- Level: First
- Dimensions: 13 x 9
Bedroom
- Description: Flooring: Carpet
- Level: First
- Dimensions: 13 x 9
Primary bathroom
- Description: Flooring: Luxury Vinyl Tile
- Level: First
- Dimensions: 10 x 8
Bathroom
- Description: Nature Stone,Flooring: Other,Stone
- Level: Lower
- Dimensions: 13 x 9
Eat in kitchen
- Description: Flooring: Hardwood
- Level: First
- Dimensions: 22 x 18
Entry foyer
- Level: First
- Dimensions: 7 x 3
Laundry
- Description: Nature Stone,Flooring: Other,Stone
- Level: Lower
- Dimensions: 13 x 11
Living room
- Description: Flooring: Hardwood
- Level: First
- Dimensions: 15 x 12
Other
- Description: Walk-in closet,Flooring: Luxury Vinyl Tile
- Level: First
- Dimensions: 8 x 6
Recreation
- Description: Nature Stone,Flooring: Other,Stone
- Features: Fireplace
- Level: Lower
- Dimensions: 24 x 12
Heating
- Forced Air, Gas
Cooling
- Window Unit(s)
Appliances
- Included: Dryer, Dishwasher, Disposal, Microwave, Range, Refrigerator, Washer
- Laundry: Lower Level
Features
- Ceiling Fan(s), Entrance Foyer, Granite Counters, Kitchen Island, Walk-In Closet(s)
- Basement: Full,Finished,Walk-Out Access,Sump Pump
- Number of fireplaces: 1
- Fireplace features: Basement
Interior area
- Total structure area: 2,265
- Total interior livable area: 2,265 sqft
- Finished area above ground: 1,395
- Finished area below ground: 870
Video & virtual tour
Property
Parking
- Total spaces: 3
- Parking features: Attached, Driveway, Detached, Garage
- Attached garage spaces: 3
Features
- Levels: Two
- Stories: 2
- Patio & porch: Deck
- Has view: Yes
- View description: Trees/Woods
Lot
- Size: 1.83 Acres
- Features: Landscaped, Few Trees, Wooded
Details
- Additional structures: Garage(s)
- Additional parcels included: 280100001000
- Parcel number: 280100001100
Construction
Type & style
- Home type: SingleFamily
- Architectural style: Colonial
- Property subtype: Single Family Residence
- Attached to another structure: Yes
Materials
- Vinyl Siding
- Roof: Asphalt,Fiberglass
Condition
- Year built: 1975
Utilities & green energy
- Sewer: Septic Tank
- Water: Public
Community & HOA
Community
- Subdivision: Kingsville
HOA
- Has HOA: No
Location
- Region: Conneaut
Financial & listing details
- Price per square foot: $132/sqft
- Tax assessed value: $211,600
- Annual tax amount: $2,672
- Date on market: 8/27/2025
- Cumulative days on market: 180 days
- Listing terms: Cash,Conventional,FHA,USDA Loan,VA Loan
Estimated market value
Not available
Estimated sales range
Not available
Not available
Price history
Price history
| Date | Event | Price |
|---|---|---|
| 2/23/2026 | Price change | $299,777-0.1%$132/sqft |
Source: | ||
| 11/28/2025 | Price change | $299,977-3.2%$132/sqft |
Source: | ||
| 9/15/2025 | Price change | $309,977-3.1%$137/sqft |
Source: | ||
| 8/27/2025 | Listed for sale | $319,977+457.2%$141/sqft |
Source: | ||
| 5/26/1988 | Sold | $57,425$25/sqft |
Source: Agent Provided Report a problem | ||
Public tax history
Public tax history
| Year | Property taxes | Tax assessment |
|---|---|---|
| 2024 | $2,610 +1.9% | $74,060 |
| 2023 | $2,561 +20.4% | $74,060 +34.2% |
| 2022 | $2,127 -0.1% | $55,170 |
| 2021 | $2,128 -1.1% | $55,170 |
| 2020 | $2,152 -8.2% | $55,170 -4% |
| 2019 | $2,343 +3.9% | $57,470 |
| 2018 | $2,256 -0.1% | $57,470 |
| 2017 | $2,257 +13.1% | $57,470 +14% |
| 2016 | $1,996 +0.1% | $50,410 |
| 2015 | $1,994 +3.4% | $50,410 |
| 2014 | $1,929 +1% | $50,410 +0.1% |
| 2013 | $1,910 +0.1% | $50,370 |
| 2012 | $1,909 +0.1% | $50,370 |
| 2011 | $1,908 -3.7% | $50,370 -11.8% |
| 2010 | $1,980 +21.5% | $57,130 +22% |
| 2008 | $1,630 -5.1% | $46,830 -0.8% |
| 2007 | $1,718 +1.3% | $47,215 |
| 2006 | $1,695 +1.3% | $47,215 |
| 2005 | $1,674 +9.6% | $47,215 +9.7% |
| 2004 | $1,528 +11.4% | $43,050 +8.7% |
| 2003 | $1,372 +3.6% | $39,620 |
| 2002 | $1,324 +1.6% | $39,620 +13.4% |
| 2001 | $1,302 +0% | $34,930 |
| 2000 | $1,302 | $34,930 |
Find assessor info on the county website
BuyAbility℠ payment
Est. payment
$1,731/mo
Principal & interest
$1424
Property taxes
$307
Climate risks
Neighborhood: 44030
Nearby schools
GreatSchools rating
- 5/10Kingsville Elementary SchoolGrades: K-5Distance: 2.6 mi
- 5/10Wallace H Braden Junior High SchoolGrades: 6-8Distance: 7.1 mi
- 5/10Edgewood High SchoolGrades: 9-12Distance: 4.9 mi
Schools provided by the listing agent
- District: Buckeye LSD Ashtabula - 402
Source: MLS Now. This data may not be complete. We recommend contacting the local school district to confirm school assignments for this home.
