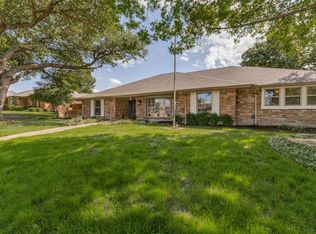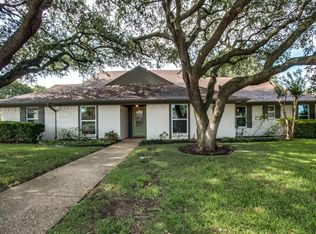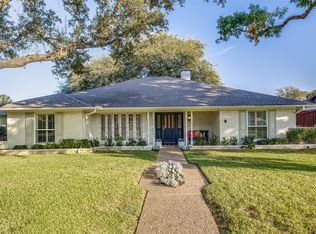Sold
Price Unknown
7032 Roundrock Rd, Dallas, TX 75248
4beds
2,945sqft
Single Family Residence
Built in 1970
0.28 Acres Lot
$912,900 Zestimate®
$--/sqft
$4,826 Estimated rent
Home value
$912,900
$831,000 - $995,000
$4,826/mo
Zestimate® history
Loading...
Owner options
Explore your selling options
What's special
7032 Roundrock Road, Dallas, TX 75248
Represented by Blake Towsley of Dave Perry-Miller Real Estate
Discover a rare opportunity in the heart of North Dallas! This beautifully maintained 4-bedroom, 3-bathroom home in the highly sought-after Richardson ISD offers nearly 3,000 square feet of thoughtfully designed living space on a generous lot.
Key Features:
2945 sq ft of spacious, updated living
6+ vehicle parking including a 2-car garage and 2-car attached carport
Sparkling swimming pool perfect for entertaining
Backyard utility shed for extra storage
Tornado shelter built into the garage
Full sprinkler system
Seller relocating overseas — ask about fully furnished pricing options
This home blends comfort, function, and style in a prime location. Whether you're looking to settle in for family life or enjoy convenient access to all that North Dallas offers, 7032 Roundrock is move-in ready with standout features you won’t find elsewhere.
Showings Available through BrokerBay.
Zillow last checked: 8 hours ago
Listing updated: July 30, 2025 at 01:06pm
Listed by:
Blake Towsley 0524364 214-369-6000,
Dave Perry Miller Real Estate 214-369-6000
Bought with:
Denton Aguam
Keller Williams Legacy
Nick Biggs, 0634461
Keller Williams Legacy
Source: NTREIS,MLS#: 20927082
Facts & features
Interior
Bedrooms & bathrooms
- Bedrooms: 4
- Bathrooms: 3
- Full bathrooms: 3
Primary bedroom
- Level: First
- Dimensions: 15 x 19
Bedroom
- Level: First
- Dimensions: 13 x 12
Bedroom
- Level: First
- Dimensions: 12 x 12
Primary bathroom
- Level: First
- Dimensions: 17 x 10
Family room
- Level: First
- Dimensions: 12 x 14
Game room
- Level: First
- Dimensions: 15 x 12
Other
- Level: First
- Dimensions: 12 x 12
Kitchen
- Level: First
- Dimensions: 20 x 10
Laundry
- Level: First
- Dimensions: 9 x 6
Living room
- Level: First
- Dimensions: 18 x 20
Office
- Level: First
- Dimensions: 12 x 13
Appliances
- Included: Built-In Gas Range, Built-In Refrigerator, Dishwasher, Disposal, Gas Oven, Gas Range, Microwave, Range, Refrigerator, Some Commercial Grade, Vented Exhaust Fan
- Laundry: Washer Hookup, Gas Dryer Hookup, Laundry in Utility Room
Features
- Built-in Features, Decorative/Designer Lighting Fixtures, Double Vanity, Eat-in Kitchen, Granite Counters, High Speed Internet, In-Law Floorplan, Kitchen Island, Open Floorplan, Pantry, Smart Home, Cable TV, Vaulted Ceiling(s), Walk-In Closet(s), Wired for Sound
- Flooring: Carpet, Ceramic Tile, Hardwood
- Has basement: No
- Number of fireplaces: 1
- Fireplace features: Gas Log, Living Room
Interior area
- Total interior livable area: 2,945 sqft
Property
Parking
- Total spaces: 4
- Parking features: Attached Carport, Additional Parking, Alley Access, Direct Access, Driveway, Electric Gate, Garage, Garage Door Opener, Gated, Garage Faces Rear
- Attached garage spaces: 2
- Carport spaces: 2
- Covered spaces: 4
- Has uncovered spaces: Yes
Features
- Levels: One
- Stories: 1
- Patio & porch: Rear Porch, Covered
- Exterior features: Outdoor Grill, Rain Gutters
- Pool features: Pool
Lot
- Size: 0.28 Acres
Details
- Parcel number: 00000796566500000
Construction
Type & style
- Home type: SingleFamily
- Architectural style: Traditional,Detached
- Property subtype: Single Family Residence
Materials
- Brick
- Foundation: Slab
- Roof: Composition
Condition
- Year built: 1970
Utilities & green energy
- Sewer: Public Sewer
- Water: Public
- Utilities for property: Electricity Available, Electricity Connected, Natural Gas Available, Phone Available, Sewer Available, Separate Meters, Underground Utilities, Water Available, Cable Available
Community & neighborhood
Security
- Security features: Security System, Carbon Monoxide Detector(s), Fire Alarm
Community
- Community features: Curbs
Location
- Region: Dallas
- Subdivision: Prestonwood
Price history
| Date | Event | Price |
|---|---|---|
| 7/29/2025 | Sold | -- |
Source: NTREIS #20927082 Report a problem | ||
| 7/9/2025 | Pending sale | $949,000$322/sqft |
Source: NTREIS #20927082 Report a problem | ||
| 6/24/2025 | Price change | $949,000-3.2%$322/sqft |
Source: NTREIS #20927082 Report a problem | ||
| 6/14/2025 | Price change | $980,000-3.8%$333/sqft |
Source: NTREIS #20927082 Report a problem | ||
| 5/31/2025 | Price change | $1,019,000-3.9%$346/sqft |
Source: NTREIS #20927082 Report a problem | ||
Public tax history
| Year | Property taxes | Tax assessment |
|---|---|---|
| 2025 | $9,650 +9.6% | $1,065,970 +9.3% |
| 2024 | $8,808 +6.3% | $975,140 +20.6% |
| 2023 | $8,286 +59.7% | $808,580 +47.1% |
Find assessor info on the county website
Neighborhood: 75248
Nearby schools
GreatSchools rating
- 8/10Prestonwood Elementary SchoolGrades: PK-6Distance: 0.5 mi
- 6/10Westwood Math Science Leadership MGrades: 7-8Distance: 0.6 mi
- 7/10Richardson High SchoolGrades: 9-12Distance: 1.5 mi
Schools provided by the listing agent
- Elementary: Prestonwood
- High: Pearce
- District: Richardson ISD
Source: NTREIS. This data may not be complete. We recommend contacting the local school district to confirm school assignments for this home.
Get a cash offer in 3 minutes
Find out how much your home could sell for in as little as 3 minutes with a no-obligation cash offer.
Estimated market value$912,900
Get a cash offer in 3 minutes
Find out how much your home could sell for in as little as 3 minutes with a no-obligation cash offer.
Estimated market value
$912,900


