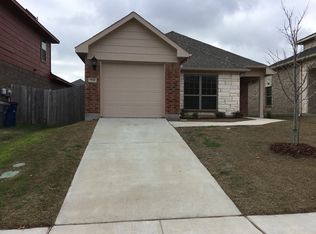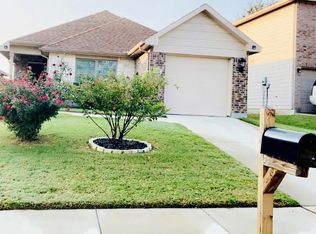Sold on 07/03/25
Price Unknown
7032 Sorcey Rd, Dallas, TX 75249
4beds
1,960sqft
Single Family Residence
Built in 2017
4,225.32 Square Feet Lot
$326,200 Zestimate®
$--/sqft
$3,027 Estimated rent
Home value
$326,200
$297,000 - $359,000
$3,027/mo
Zestimate® history
Loading...
Owner options
Explore your selling options
What's special
This well-maintained 2-story home, built in 2017, offers 4 spacious bedrooms, 3 full bathrooms, and 1,960 square feet of comfortable living space. Located in a newer, quiet neighborhood near Duncanville, this property combines modern living with everyday convenience.
You’ll love the extended back patio featuring beautiful custom concrete stamping—perfect for relaxing or entertaining guests. Inside, the home boasts a clean layout, great natural light, and a welcoming feel throughout. Just minutes from shopping, dining, parks, and major highways, this home is move-in ready and ideally located.
Don’t miss your chance to own this beautiful property!
Zillow last checked: 8 hours ago
Listing updated: July 07, 2025 at 01:38pm
Listed by:
Abdiel Cancel 0807746 817-360-3470,
The Collective Living Co 817-360-3470,
Stevie Longgrear 0738775 817-939-3708,
The Collective Living Co
Bought with:
Jose Espinosa
Competitive Edge Realty LLC
Source: NTREIS,MLS#: 20937011
Facts & features
Interior
Bedrooms & bathrooms
- Bedrooms: 4
- Bathrooms: 3
- Full bathrooms: 2
- 1/2 bathrooms: 1
Primary bedroom
- Features: Dual Sinks, Walk-In Closet(s)
- Level: Second
- Dimensions: 13 x 17
Bedroom
- Level: Second
- Dimensions: 11 x 11
Bedroom
- Level: Second
- Dimensions: 11 x 13
Bedroom
- Level: Second
- Dimensions: 11 x 13
Dining room
- Level: First
- Dimensions: 10 x 10
Kitchen
- Features: Built-in Features, Eat-in Kitchen, Granite Counters, Kitchen Island, Pantry
- Level: First
- Dimensions: 10 x 12
Living room
- Features: Ceiling Fan(s)
- Level: First
- Dimensions: 18 x 19
Heating
- Central, Natural Gas
Cooling
- Central Air, Ceiling Fan(s), Electric
Appliances
- Included: Dishwasher, Electric Range, Disposal, Microwave
- Laundry: Common Area, Washer Hookup, Electric Dryer Hookup, Laundry in Utility Room
Features
- Decorative/Designer Lighting Fixtures, Eat-in Kitchen, Granite Counters, Kitchen Island, Open Floorplan, Pantry, Vaulted Ceiling(s), Walk-In Closet(s)
- Flooring: Carpet, Luxury Vinyl Plank, Tile
- Windows: Window Coverings
- Has basement: No
- Has fireplace: No
Interior area
- Total interior livable area: 1,960 sqft
Property
Parking
- Total spaces: 2
- Parking features: Driveway, Garage Faces Front, Garage, Garage Door Opener
- Attached garage spaces: 2
- Has uncovered spaces: Yes
Features
- Levels: Two
- Stories: 2
- Pool features: None
- Fencing: Wood
Lot
- Size: 4,225 sqft
- Features: Landscaped, Sprinkler System, Few Trees
- Residential vegetation: Grassed
Details
- Parcel number: 00860500310470000
Construction
Type & style
- Home type: SingleFamily
- Architectural style: Traditional,Detached
- Property subtype: Single Family Residence
Materials
- Brick
- Foundation: Slab
- Roof: Composition
Condition
- Year built: 2017
Utilities & green energy
- Sewer: Public Sewer
- Water: Public
- Utilities for property: Sewer Available, Water Available
Community & neighborhood
Location
- Region: Dallas
- Subdivision: Woodberry Creek
Other
Other facts
- Listing terms: Cash,Conventional,FHA,VA Loan
Price history
| Date | Event | Price |
|---|---|---|
| 7/3/2025 | Sold | -- |
Source: NTREIS #20937011 Report a problem | ||
| 6/19/2025 | Pending sale | $330,000$168/sqft |
Source: NTREIS #20937011 Report a problem | ||
| 6/4/2025 | Contingent | $330,000$168/sqft |
Source: NTREIS #20937011 Report a problem | ||
| 5/15/2025 | Listed for sale | $330,000$168/sqft |
Source: NTREIS #20937011 Report a problem | ||
Public tax history
| Year | Property taxes | Tax assessment |
|---|---|---|
| 2025 | $5,167 +3.1% | $335,760 |
| 2024 | $5,011 +11.1% | $335,760 |
| 2023 | $4,508 -37.7% | $335,760 +19.7% |
Find assessor info on the county website
Neighborhood: Woods-Sugarberry
Nearby schools
GreatSchools rating
- 2/10H Bob Daniel Sr Intermediate SchoolGrades: 5-6Distance: 0.9 mi
- 4/10G W Kennemer Middle SchoolGrades: 6-8Distance: 0.9 mi
- 3/10Duncanville High SchoolGrades: 8-12Distance: 2.1 mi
Schools provided by the listing agent
- Elementary: Acton
- High: Duncanville
- District: Duncanville ISD
Source: NTREIS. This data may not be complete. We recommend contacting the local school district to confirm school assignments for this home.
Get a cash offer in 3 minutes
Find out how much your home could sell for in as little as 3 minutes with a no-obligation cash offer.
Estimated market value
$326,200
Get a cash offer in 3 minutes
Find out how much your home could sell for in as little as 3 minutes with a no-obligation cash offer.
Estimated market value
$326,200

