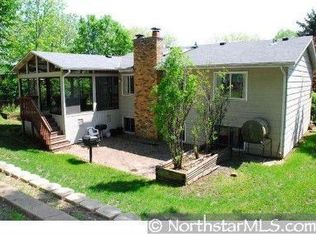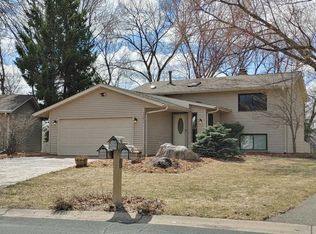Closed
$485,000
7032 Springhill Cir, Eden Prairie, MN 55346
3beds
1,609sqft
Single Family Residence
Built in 1976
8,712 Square Feet Lot
$490,700 Zestimate®
$301/sqft
$2,569 Estimated rent
Home value
$490,700
$447,000 - $540,000
$2,569/mo
Zestimate® history
Loading...
Owner options
Explore your selling options
What's special
Discover your dream home at 7032 Springhill Circle, Eden Prairie! This stunning 3-bedroom residence is modern and bright! Welcome in through the gorgeous newly installed front door into a stylish home with updated lighting, fresh paint, and beautiful hardwood floors. The updated kitchen and cabinets, counters and flooring add a modern touch, while the bathrooms showcase elegant vanities, counters and tilework. The vaulted ceilings and natural light enhance the feeling of openness. Relax and refresh with a soak in the jetted tub. Enjoy the spacious finished lower level with organization and storage built-in as you enter from your two-stall garage. The large, fenced-in backyard is ideal for relaxation and gatherings. An updated exterior and perennial landscaping both provide impressive curb appeal. Nestled on a quiet street near Edenvale Park, Bent Creek Golf Club, and Round Lake Park, you're only a short drive from Costco, Eden Prairie Shopping Center and a surplus of dining, shopping, and entertainment options. Don’t miss out on this fantastic opportunity!
Zillow last checked: 8 hours ago
Listing updated: September 21, 2025 at 10:12pm
Listed by:
Ryan M Platzke 952-844-6000,
Coldwell Banker Realty,
Brace D Helgeson 952-844-6000
Bought with:
Brace D Helgeson
Coldwell Banker Realty
Source: NorthstarMLS as distributed by MLS GRID,MLS#: 6569546
Facts & features
Interior
Bedrooms & bathrooms
- Bedrooms: 3
- Bathrooms: 2
- Full bathrooms: 1
- 3/4 bathrooms: 1
Bedroom 1
- Level: Main
- Area: 140 Square Feet
- Dimensions: 14x10
Bedroom 2
- Level: Main
- Area: 99 Square Feet
- Dimensions: 9x11
Bedroom 3
- Level: Main
- Area: 99 Square Feet
- Dimensions: 9x11
Dining room
- Level: Main
- Area: 110 Square Feet
- Dimensions: 10x11
Family room
- Level: Lower
- Area: 242 Square Feet
- Dimensions: 22x11
Kitchen
- Level: Main
- Area: 99 Square Feet
- Dimensions: 11x9
Living room
- Level: Main
- Area: 204 Square Feet
- Dimensions: 17x12
Heating
- Forced Air
Cooling
- Central Air
Appliances
- Included: Dishwasher, Disposal, Dryer, Exhaust Fan, Freezer, Gas Water Heater, Microwave, Range, Refrigerator, Stainless Steel Appliance(s), Washer, Water Softener Owned
Features
- Basement: Daylight,Finished,Partial
- Number of fireplaces: 2
- Fireplace features: Family Room, Gas, Living Room
Interior area
- Total structure area: 1,609
- Total interior livable area: 1,609 sqft
- Finished area above ground: 1,092
- Finished area below ground: 517
Property
Parking
- Total spaces: 2
- Parking features: Attached, Asphalt, Garage Door Opener, Tuckunder Garage
- Attached garage spaces: 2
- Has uncovered spaces: Yes
Accessibility
- Accessibility features: None
Features
- Levels: Multi/Split
- Patio & porch: Deck
- Pool features: None
- Fencing: Full,Privacy,Wood
Lot
- Size: 8,712 sqft
- Dimensions: 42 x 132 x 94 x 121
- Features: Near Public Transit, Irregular Lot, Many Trees
Details
- Additional structures: Storage Shed
- Foundation area: 1092
- Parcel number: 0911622120012
- Zoning description: Residential-Single Family
Construction
Type & style
- Home type: SingleFamily
- Property subtype: Single Family Residence
Materials
- Cedar, Block, Concrete
- Roof: Age 8 Years or Less,Pitched
Condition
- Age of Property: 49
- New construction: No
- Year built: 1976
Utilities & green energy
- Electric: Circuit Breakers
- Gas: Natural Gas
- Sewer: City Sewer/Connected
- Water: City Water/Connected
Community & neighborhood
Location
- Region: Eden Prairie
- Subdivision: Edenvale 10th Add
HOA & financial
HOA
- Has HOA: No
Other
Other facts
- Road surface type: Paved
Price history
| Date | Event | Price |
|---|---|---|
| 9/18/2024 | Sold | $485,000+4.3%$301/sqft |
Source: | ||
| 8/1/2024 | Pending sale | $465,000$289/sqft |
Source: | ||
| 7/19/2024 | Listed for sale | $465,000+120.8%$289/sqft |
Source: | ||
| 7/8/2003 | Sold | $210,600+27.7%$131/sqft |
Source: Public Record Report a problem | ||
| 12/9/1999 | Sold | $164,900$102/sqft |
Source: Public Record Report a problem | ||
Public tax history
| Year | Property taxes | Tax assessment |
|---|---|---|
| 2025 | $4,270 -0.8% | $382,800 +4% |
| 2024 | $4,304 +2.2% | $368,200 -3.9% |
| 2023 | $4,210 +13.8% | $383,200 +2.8% |
Find assessor info on the county website
Neighborhood: 55346
Nearby schools
GreatSchools rating
- 8/10Prairie View Elementary SchoolGrades: PK-5Distance: 1.4 mi
- 7/10Central Middle SchoolGrades: 6-8Distance: 1.4 mi
- 10/10Eden Prairie High SchoolGrades: 9-12Distance: 1.1 mi
Get a cash offer in 3 minutes
Find out how much your home could sell for in as little as 3 minutes with a no-obligation cash offer.
Estimated market value
$490,700

