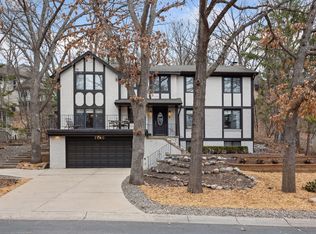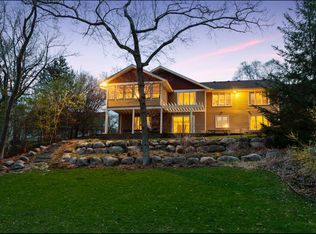Closed
$1,150,000
7033 Valley View Rd, Edina, MN 55439
4beds
4,369sqft
Single Family Residence
Built in 1981
0.37 Acres Lot
$1,168,600 Zestimate®
$263/sqft
$4,747 Estimated rent
Home value
$1,168,600
$1.08M - $1.27M
$4,747/mo
Zestimate® history
Loading...
Owner options
Explore your selling options
What's special
Treetop escape in west Edina. Surprising amount of southern light and pool make this home feel like a retreat. Open main level floor plan with very flexible spaces. Three bedrooms with en-suite baths and other spaces that could be used as offices or bedrooms. Owners suite is on the upper level. There is a main level bedroom with ensuite bath which can be perfect for guests. Property is located on a short street that comes off of Valley View. Private and quiet setting.
Zillow last checked: 8 hours ago
Listing updated: May 06, 2025 at 08:51am
Listed by:
Susan A Wahman 952-334-4663,
Edina Realty, Inc.,
Gary Wahman 651-270-4709
Bought with:
Chowen Lakes Realty LLC
Source: NorthstarMLS as distributed by MLS GRID,MLS#: 6598536
Facts & features
Interior
Bedrooms & bathrooms
- Bedrooms: 4
- Bathrooms: 5
- Full bathrooms: 2
- 3/4 bathrooms: 2
- 1/2 bathrooms: 1
Bedroom 1
- Level: Upper
- Area: 391 Square Feet
- Dimensions: 23x17
Bedroom 2
- Level: Upper
- Area: 144 Square Feet
- Dimensions: 12x12
Bedroom 3
- Level: Upper
- Area: 255 Square Feet
- Dimensions: 17x15
Deck
- Level: Main
- Area: 182 Square Feet
- Dimensions: 14x13
Dining room
- Level: Main
- Area: 252 Square Feet
- Dimensions: 18x14
Family room
- Level: Lower
- Area: 323 Square Feet
- Dimensions: 19x17
Kitchen
- Level: Main
- Area: 225 Square Feet
- Dimensions: 15x15
Laundry
- Level: Main
- Area: 63 Square Feet
- Dimensions: 9x7
Living room
- Level: Main
- Area: 391 Square Feet
- Dimensions: 23x17
Sitting room
- Level: Main
- Area: 180 Square Feet
- Dimensions: 20x9
Sun room
- Level: Main
- Area: 132 Square Feet
- Dimensions: 12x11
Heating
- Forced Air
Cooling
- Central Air
Features
- Basement: Block,Egress Window(s),Finished,Full
- Number of fireplaces: 1
- Fireplace features: Gas
Interior area
- Total structure area: 4,369
- Total interior livable area: 4,369 sqft
- Finished area above ground: 3,323
- Finished area below ground: 520
Property
Parking
- Total spaces: 3
- Parking features: Attached, Asphalt, Tuckunder Garage
- Attached garage spaces: 3
Accessibility
- Accessibility features: None
Features
- Levels: Two
- Stories: 2
- Has private pool: Yes
- Pool features: In Ground, Outdoor Pool
Lot
- Size: 0.37 Acres
- Dimensions: 169 x 136 x 135 x 200
- Features: Many Trees
Details
- Foundation area: 956
- Parcel number: 0711621210002
- Zoning description: Residential-Single Family
Construction
Type & style
- Home type: SingleFamily
- Property subtype: Single Family Residence
Materials
- Stucco
- Roof: Age Over 8 Years
Condition
- Age of Property: 44
- New construction: No
- Year built: 1981
Utilities & green energy
- Gas: Natural Gas
- Sewer: City Sewer/Connected
- Water: City Water/Connected
Community & neighborhood
Location
- Region: Edina
HOA & financial
HOA
- Has HOA: No
Price history
| Date | Event | Price |
|---|---|---|
| 2/24/2025 | Sold | $1,150,000-3.8%$263/sqft |
Source: | ||
| 1/24/2025 | Pending sale | $1,195,000$274/sqft |
Source: | ||
| 9/17/2024 | Listed for sale | $1,195,000$274/sqft |
Source: | ||
Public tax history
| Year | Property taxes | Tax assessment |
|---|---|---|
| 2025 | $15,120 +15.2% | $1,103,800 +1.9% |
| 2024 | $13,120 +12% | $1,083,700 +9.1% |
| 2023 | $11,718 +1.8% | $993,500 +11.7% |
Find assessor info on the county website
Neighborhood: Braemar Hills
Nearby schools
GreatSchools rating
- 8/10Creek Valley Elementary SchoolGrades: K-5Distance: 0.9 mi
- 9/10Valley View Middle SchoolGrades: 6-8Distance: 0.8 mi
- 10/10Edina Senior High SchoolGrades: 9-12Distance: 0.8 mi
Get a cash offer in 3 minutes
Find out how much your home could sell for in as little as 3 minutes with a no-obligation cash offer.
Estimated market value
$1,168,600
Get a cash offer in 3 minutes
Find out how much your home could sell for in as little as 3 minutes with a no-obligation cash offer.
Estimated market value
$1,168,600

