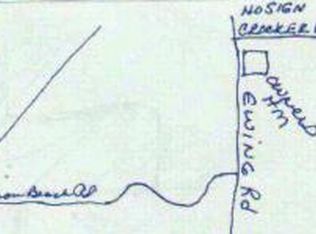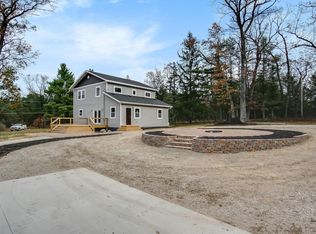Sold
$275,000
7034 Schow Rd, Holton, MI 49425
2beds
1,100sqft
Single Family Residence
Built in 1910
38.03 Acres Lot
$277,900 Zestimate®
$250/sqft
$1,384 Estimated rent
Home value
$277,900
$256,000 - $303,000
$1,384/mo
Zestimate® history
Loading...
Owner options
Explore your selling options
What's special
Motivated Seller!!! Discover 38 breathtaking acres of mixed wooded land and open pastures. Enjoy the outdoors with excellent hunting opportunities where wildlife is abundant—deer, turkey, and more roam freely across this peaceful, private corner lot. This rare property features a perfect blend of privacy and functionality, including a cozy cabin ideal for weekend getaways or a hunting lodge. The land is thoughtfully set up with 5 fenced pastures, perfect for horses, livestock, or hobby farming. Outbuildings include a 60 x 46 pole barn, two traditional barns, and a detached garage, offering storage for equipment, tools, or recreational gear. Whether you're looking to start a small farm or simply unplug and relax, this property offers endless potential. Also listed under MLS #25025984.
Zillow last checked: 8 hours ago
Listing updated: November 18, 2025 at 10:13am
Listed by:
Carrie Eppard 231-733-3080,
Five Star Real Estate Whitehall
Bought with:
Carrie Eppard, 6506046633
Five Star Real Estate Whitehall
Source: MichRIC,MLS#: 25024810
Facts & features
Interior
Bedrooms & bathrooms
- Bedrooms: 2
- Bathrooms: 1
- Full bathrooms: 1
- Main level bedrooms: 2
Primary bedroom
- Level: Main
- Area: 135
- Dimensions: 15.00 x 9.00
Bathroom 1
- Level: Main
- Area: 56
- Dimensions: 8.00 x 7.00
Den
- Level: Main
- Area: 156
- Dimensions: 12.00 x 13.00
Dining room
- Description: or 2nd Bedroom
- Level: Main
- Area: 143
- Dimensions: 13.00 x 11.00
Kitchen
- Level: Main
- Area: 126
- Dimensions: 14.00 x 9.00
Laundry
- Level: Main
- Area: 117
- Dimensions: 13.00 x 9.00
Living room
- Level: Main
- Area: 210
- Dimensions: 15.00 x 14.00
Heating
- Forced Air
Cooling
- Central Air
Appliances
- Included: Refrigerator
- Laundry: Laundry Room, Main Level
Features
- Flooring: Laminate, Vinyl
- Windows: Screens, Replacement, Insulated Windows
- Basement: Michigan Basement,Partial
- Has fireplace: No
Interior area
- Total structure area: 1,100
- Total interior livable area: 1,100 sqft
- Finished area below ground: 0
Property
Parking
- Total spaces: 1
- Parking features: Garage Faces Front, Detached
- Garage spaces: 1
Features
- Stories: 1
- Fencing: Other
Lot
- Size: 38.03 Acres
- Dimensions: 1321 x 1307
- Features: Corner Lot, Level, Recreational, Tillable, Wooded, Rolling Hills, Shrubs/Hedges
Details
- Parcel number: 05034300000100
Construction
Type & style
- Home type: SingleFamily
- Architectural style: Farmhouse
- Property subtype: Single Family Residence
Materials
- Aluminum Siding
- Roof: Metal
Condition
- New construction: No
- Year built: 1910
Utilities & green energy
- Sewer: Septic Tank
- Water: Well
Community & neighborhood
Location
- Region: Holton
Other
Other facts
- Listing terms: Cash,Conventional
Price history
| Date | Event | Price |
|---|---|---|
| 11/19/2025 | Listing removed | $355,000$323/sqft |
Source: | ||
| 11/6/2025 | Pending sale | $355,000+29.1%$323/sqft |
Source: | ||
| 11/4/2025 | Sold | $275,000-22.5%$250/sqft |
Source: | ||
| 9/23/2025 | Price change | $355,000-9%$323/sqft |
Source: | ||
| 8/13/2025 | Price change | $390,000-2.5%$355/sqft |
Source: | ||
Public tax history
| Year | Property taxes | Tax assessment |
|---|---|---|
| 2025 | $4,056 +4.6% | $109,900 +19.1% |
| 2024 | $3,880 +4.7% | $92,300 +19.9% |
| 2023 | $3,705 | $77,000 +4.8% |
Find assessor info on the county website
Neighborhood: 49425
Nearby schools
GreatSchools rating
- 4/10Holton Elementary SchoolGrades: PK-5Distance: 2.4 mi
- 4/10Holton Middle SchoolGrades: 6-8Distance: 2.4 mi
- 3/10Holton High SchoolGrades: 9-12Distance: 2.4 mi
Get pre-qualified for a loan
At Zillow Home Loans, we can pre-qualify you in as little as 5 minutes with no impact to your credit score.An equal housing lender. NMLS #10287.
Sell for more on Zillow
Get a Zillow Showcase℠ listing at no additional cost and you could sell for .
$277,900
2% more+$5,558
With Zillow Showcase(estimated)$283,458

