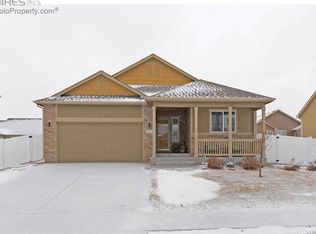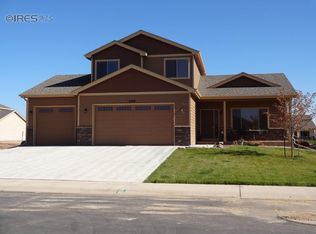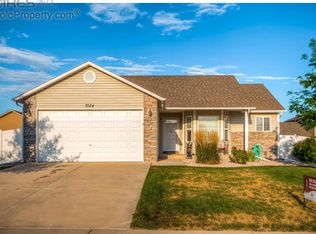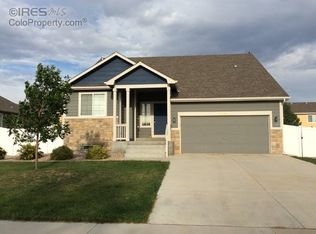Lightly lived in home in the Meadows is move-in ready. The Kansas plan by Journey is 3 bedrooms, 2.5 baths w/ a 3-car tandem garage. Home includes A/C, oversized 10 x 30 patio, xeroscaping in back, sprinkler system and is fully fenced. Main level has maple laminate floor for low maintenance. Kitchen includes smooth top range and LG refrigerator. Roomy home with 1,961 square feet with a large unfinished basement and over 1,600 finished square feet. Garage has 220v outlets added. Easy to show.
This property is off market, which means it's not currently listed for sale or rent on Zillow. This may be different from what's available on other websites or public sources.



