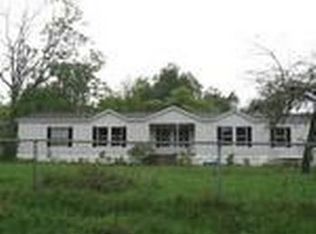Closed
Zestimate®
$300,000
7035 Pointview Rd, Benton, AR 72015
3beds
1,860sqft
Single Family Residence
Built in 1991
5 Acres Lot
$300,000 Zestimate®
$161/sqft
$1,763 Estimated rent
Home value
$300,000
$285,000 - $315,000
$1,763/mo
Zestimate® history
Loading...
Owner options
Explore your selling options
What's special
Welcome to 7035 Point View Road, a beautiful property offering the perfect blend of comfort, functionality, and room to roam. Situated on 5 serene acres in the Glen Rose School District, this home is ideal for those who want space—both inside and out. Inside, you’ll find 3 bedrooms, plus two flex spaces that could serve as a 4th and 5th bedroom, office, or hobby room—giving you the versatility you need. The floor plan is designed for easy everyday living while providing plenty of space for gathering and entertaining. Step outside and enjoy warm Arkansas days in the above-ground pool, or get creative in the detached shop that has been plumbed for a bathroom and a loft—perfect for storage, projects, or even a studio. The property’s acreage provides endless possibilities for gardening, recreation, or simply soaking in the peace and quiet of the countryside. The entire 5 acres is fenced, with open space near the house, and separate dog run for your 4 legged friends (or feathered!) Home warranty provided Whether you’re looking for room for your family, a place to keep animals, or just a private retreat close to town, this home offers it all. See agent remarks for even more details!
Zillow last checked: 8 hours ago
Listing updated: November 11, 2025 at 05:33am
Listed by:
Elise Petro 501-507-7902,
Move Realty
Bought with:
Allison Scroggins, AR
Century 21 Parker & Scroggins Realty - Benton
Source: CARMLS,MLS#: 25032539
Facts & features
Interior
Bedrooms & bathrooms
- Bedrooms: 3
- Bathrooms: 3
- Full bathrooms: 2
- 1/2 bathrooms: 1
Dining room
- Features: Kitchen/Dining Combo
Heating
- Heat Pump, Central Heat-Unspecified, Ductless
Cooling
- Electric
Appliances
- Included: Microwave, Electric Range, Dishwasher, Disposal, Refrigerator, Washer, Dryer, Gas Water Heater
- Laundry: Washer Hookup, Electric Dryer Hookup
Features
- Walk-In Closet(s), Ceiling Fan(s), Wired for Data, Kit Counter-Other, Pantry, Sheet Rock, Paneling, Primary Bedroom/Main Lv, Guest Bedroom Apart
- Flooring: Tile, Luxury Vinyl
- Windows: Skylight(s)
- Basement: Partially Finished
- Has fireplace: Yes
- Fireplace features: Gas Logs Present, Decorative
Interior area
- Total structure area: 1,860
- Total interior livable area: 1,860 sqft
Property
Parking
- Parking features: RV Access/Parking, Garage, Parking Pad, Detached
- Has garage: Yes
Features
- Levels: One and One Half
- Stories: 1
- Patio & porch: Patio, Deck, Porch
- Exterior features: Storage, Shop, Dog Run
- Has private pool: Yes
- Pool features: Above Ground
- Fencing: Full,Partial
Lot
- Size: 5 Acres
- Features: Sloped, Rural Property, Wooded, Not in Subdivision
Details
- Parcel number: 00112397000
Construction
Type & style
- Home type: SingleFamily
- Architectural style: Traditional
- Property subtype: Single Family Residence
Materials
- Wood Siding
- Foundation: Slab/Crawl Combination
- Roof: Composition
Condition
- New construction: No
- Year built: 1991
Utilities & green energy
- Electric: Elec-Municipal (+Entergy)
- Gas: Gas-Propane/Butane
- Sewer: Septic Tank
- Water: Public
- Utilities for property: Gas-Propane/Butane
Community & neighborhood
Security
- Security features: Video Surveillance
Community
- Community features: Pool, No Fee
Location
- Region: Benton
- Subdivision: Metes & Bounds
HOA & financial
HOA
- Has HOA: No
Other
Other facts
- Listing terms: VA Loan,FHA,Conventional,Cash,USDA Loan
- Road surface type: Paved
Price history
| Date | Event | Price |
|---|---|---|
| 11/7/2025 | Sold | $300,000-3.2%$161/sqft |
Source: | ||
| 9/19/2025 | Price change | $310,000-1.6%$167/sqft |
Source: | ||
| 8/14/2025 | Listed for sale | $315,000+125%$169/sqft |
Source: | ||
| 12/19/2018 | Sold | $140,000-2.4%$75/sqft |
Source: | ||
| 8/7/2018 | Listed for sale | $143,500$77/sqft |
Source: Baxley-Penfield-Moudy Realtors #18025261 Report a problem | ||
Public tax history
| Year | Property taxes | Tax assessment |
|---|---|---|
| 2024 | $1,011 +964.6% | $29,570 |
| 2023 | $95 -91.6% | $29,570 |
| 2022 | $1,136 +1096.2% | $29,570 |
Find assessor info on the county website
Neighborhood: 72015
Nearby schools
GreatSchools rating
- 4/10Glen Rose Middle SchoolGrades: 5-8Distance: 3.7 mi
- 4/10Glen Rose High SchoolGrades: 9-12Distance: 3.7 mi
- 4/10Glen Rose Elementary SchoolGrades: PK-4Distance: 3.8 mi
Schools provided by the listing agent
- Elementary: Glen Rose
- Middle: Glen Rose
- High: Glen Rose
Source: CARMLS. This data may not be complete. We recommend contacting the local school district to confirm school assignments for this home.

Get pre-qualified for a loan
At Zillow Home Loans, we can pre-qualify you in as little as 5 minutes with no impact to your credit score.An equal housing lender. NMLS #10287.
