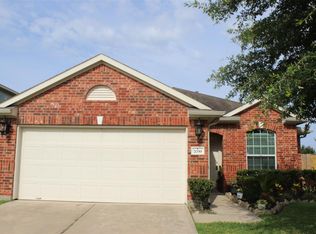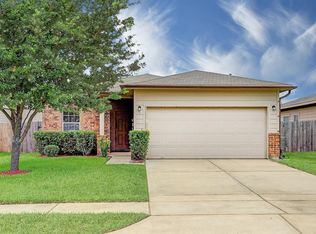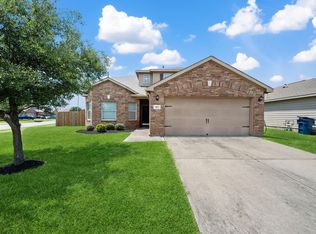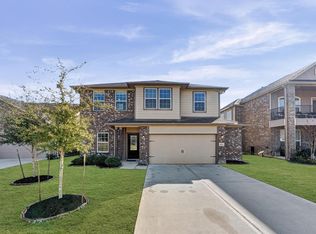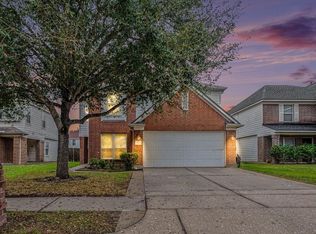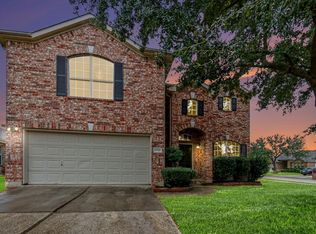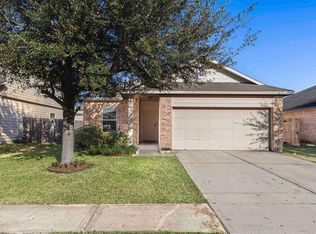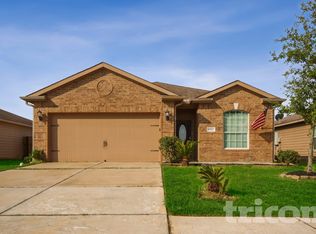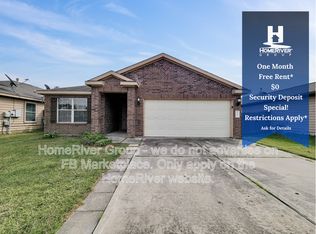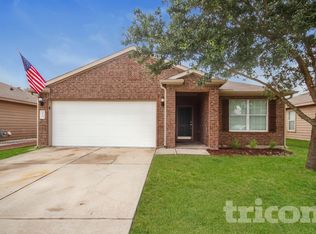Welcome home to this stunning CastleRock Trinity plan in sought-after West Meadows! This 4–5 bedroom home blends comfort, style, and functionality with a grand entry, private study, soaring ceilings, and an open-concept living area perfect for entertaining. The spacious kitchen boasts abundant cabinetry, counter space, and a seamless flow into the family room.
The downstairs primary retreat includes a cozy sitting area and spa-like bath with dual vanities. Upstairs, enjoy a versatile game room (convertible to a 5th bedroom) plus three additional bedrooms. Step outside to a backyard with endless potential, ready for your personal touch.
Recent updates add incredible value: NEW Roof (2024) and Foundation (2025). Easy access to I-10 makes commuting to downtown Houston a breeze. This is the one you’ve been waiting for—don’t miss it!
For sale
$303,000
7035 Primrose Rd, Baytown, TX 77521
4beds
2,660sqft
Est.:
Single Family Residence
Built in 2011
5,584.39 Square Feet Lot
$292,400 Zestimate®
$114/sqft
$22/mo HOA
What's special
- 131 days |
- 78 |
- 2 |
Zillow last checked: 8 hours ago
Listing updated: January 25, 2026 at 07:31pm
Listed by:
Lynda Carouthers-Ford TREC #0645355 832-387-8193,
Views Of Texas Realty,
Keara Henderson TREC #0759752 832-724-4506,
Views Of Texas Realty
Source: HAR,MLS#: 64085502
Tour with a local agent
Facts & features
Interior
Bedrooms & bathrooms
- Bedrooms: 4
- Bathrooms: 3
- Full bathrooms: 2
- 1/2 bathrooms: 1
Primary bathroom
- Features: Primary Bath: Double Sinks, Primary Bath: Separate Shower
Kitchen
- Features: Breakfast Bar, Under Cabinet Lighting
Heating
- Electric
Cooling
- Electric
Appliances
- Included: Disposal, Gas Oven, Microwave, Gas Range, Dishwasher
Features
- Primary Bed - 1st Floor, Walk-In Closet(s)
Interior area
- Total structure area: 2,660
- Total interior livable area: 2,660 sqft
Property
Parking
- Total spaces: 2
- Parking features: Attached
- Attached garage spaces: 2
Features
- Stories: 2
Lot
- Size: 5,584.39 Square Feet
- Features: Subdivided, 0 Up To 1/4 Acre
Details
- Parcel number: 1293160000262
Construction
Type & style
- Home type: SingleFamily
- Architectural style: Traditional
- Property subtype: Single Family Residence
Materials
- Brick, Cement Siding
- Foundation: Slab
- Roof: Composition
Condition
- New construction: No
- Year built: 2011
Utilities & green energy
- Water: Water District
Community & HOA
Community
- Subdivision: West Mdws Sec 01
HOA
- Has HOA: Yes
- HOA fee: $265 annually
Location
- Region: Baytown
Financial & listing details
- Price per square foot: $114/sqft
- Tax assessed value: $296,843
- Annual tax amount: $6,994
- Date on market: 10/3/2025
- Listing terms: Cash,Conventional,FHA,VA Loan
Estimated market value
$292,400
$278,000 - $307,000
$2,402/mo
Price history
Price history
| Date | Event | Price |
|---|---|---|
| 10/3/2025 | Price change | $303,000-3.8%$114/sqft |
Source: | ||
| 3/12/2025 | Price change | $315,000-4.5%$118/sqft |
Source: | ||
| 1/31/2025 | Price change | $330,000-2.9%$124/sqft |
Source: | ||
| 1/4/2025 | Listed for sale | $340,000$128/sqft |
Source: | ||
| 11/4/2024 | Listing removed | $340,000$128/sqft |
Source: | ||
Public tax history
Public tax history
| Year | Property taxes | Tax assessment |
|---|---|---|
| 2025 | -- | $296,843 +3.4% |
| 2024 | $1,685 +18.7% | $286,992 -9.8% |
| 2023 | $1,420 +9.9% | $318,017 +17.4% |
Find assessor info on the county website
BuyAbility℠ payment
Est. payment
$2,018/mo
Principal & interest
$1448
Property taxes
$442
Other costs
$128
Climate risks
Neighborhood: 77521
Nearby schools
GreatSchools rating
- 3/10Highlands Elementary SchoolGrades: 2-5Distance: 1.8 mi
- 5/10Highlands Junior High SchoolGrades: 6-8Distance: 1.5 mi
- 4/10Goose Creek MemorialGrades: 9-12Distance: 4.3 mi
Schools provided by the listing agent
- Elementary: Hopper/Highlands Elementary School
- Middle: Highlands Junior High School
- High: Goose Creek Memorial
Source: HAR. This data may not be complete. We recommend contacting the local school district to confirm school assignments for this home.
Open to renting?
Browse rentals near this home.- Loading
- Loading
