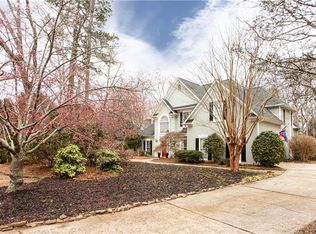Closed
$625,000
7035 Ridge Forest Walk, Cumming, GA 30040
3beds
2,853sqft
Single Family Residence
Built in 1995
0.53 Acres Lot
$615,000 Zestimate®
$219/sqft
$2,769 Estimated rent
Home value
$615,000
$578,000 - $658,000
$2,769/mo
Zestimate® history
Loading...
Owner options
Explore your selling options
What's special
This beautiful home at 7035 Ridge Forest Walk offers an exceptional lifestyle with 3 bedrooms, a versatile bonus room, and a dedicated office, all designed for flexible living. The great room impresses with a two-story brick fireplace and plantation shutters, while the first-floor primary suite provides comfort with a spacious en-suite and walk-in closet. The seamless flow between the kitchen and living areas makes it perfect for both daily life and entertaining. Step outside to a lush, landscaped and fully fenced-in yard featuring a large, screened porch, custom paver patio, and a brick walkway, ideal for outdoor gatherings. A 3-car attached garage, and a generous shed provide ample space for hobbies or storage. This home is perfectly situated, offering easy access the community's pool, pickleball and tennis courts, clubhouse and the Big Creek Parkway Bethelview Trailhead. You'll also find yourself close to Fowler Park, Halcyon, and The Collection at Forsyth, ensuring convenient access to shopping, dining, schools, and outdoor activities. With fresh exterior paint, well-maintained interiors, and thoughtful updates throughout, this home is truly not to be missed!
Zillow last checked: 8 hours ago
Listing updated: August 22, 2025 at 01:31pm
Listed by:
Helen Loiacono 404-642-7117,
Harry Norman Realtors
Bought with:
Mark R Bradley, 242052
Homesouth Residential Inc
Source: GAMLS,MLS#: 10552502
Facts & features
Interior
Bedrooms & bathrooms
- Bedrooms: 3
- Bathrooms: 3
- Full bathrooms: 2
- 1/2 bathrooms: 1
- Main level bathrooms: 1
- Main level bedrooms: 1
Kitchen
- Features: Breakfast Bar, Pantry
Heating
- Central
Cooling
- Ceiling Fan(s), Central Air
Appliances
- Included: Dishwasher, Disposal, Electric Water Heater, Refrigerator
- Laundry: Laundry Closet
Features
- Vaulted Ceiling(s), Walk-In Closet(s)
- Flooring: Tile, Hardwood, Laminate
- Basement: None
- Number of fireplaces: 1
- Fireplace features: Gas Starter
- Common walls with other units/homes: No Common Walls
Interior area
- Total structure area: 2,853
- Total interior livable area: 2,853 sqft
- Finished area above ground: 2,853
- Finished area below ground: 0
Property
Parking
- Total spaces: 3
- Parking features: Garage
- Has garage: Yes
Features
- Levels: Two
- Stories: 2
- Patio & porch: Screened, Patio
- Exterior features: Other
- Fencing: Back Yard
Lot
- Size: 0.53 Acres
- Features: Private
- Residential vegetation: Partially Wooded
Details
- Additional structures: Shed(s)
- Parcel number: 083 147
- Special conditions: No Disclosure
Construction
Type & style
- Home type: SingleFamily
- Architectural style: Traditional
- Property subtype: Single Family Residence
Materials
- Concrete, Brick
- Foundation: Slab
- Roof: Composition
Condition
- Resale
- New construction: No
- Year built: 1995
Utilities & green energy
- Electric: 220 Volts
- Sewer: Septic Tank
- Water: Public
- Utilities for property: Cable Available, Electricity Available, Natural Gas Available, Sewer Available, Underground Utilities, Water Available
Green energy
- Energy efficient items: Insulation, Thermostat
Community & neighborhood
Security
- Security features: Carbon Monoxide Detector(s)
Community
- Community features: Clubhouse
Location
- Region: Cumming
- Subdivision: HAMPTON FOREST
HOA & financial
HOA
- Has HOA: Yes
- HOA fee: $600 annually
- Services included: Tennis
Other
Other facts
- Listing agreement: Exclusive Right To Sell
- Listing terms: Cash,Conventional,FHA,Other,VA Loan
Price history
| Date | Event | Price |
|---|---|---|
| 8/22/2025 | Sold | $625,000$219/sqft |
Source: | ||
| 7/18/2025 | Pending sale | $625,000$219/sqft |
Source: | ||
| 7/8/2025 | Listed for sale | $625,000+132.3%$219/sqft |
Source: | ||
| 12/3/2011 | Listing removed | $269,000$94/sqft |
Source: RE/Max Paramount Properties #4217302 Report a problem | ||
| 10/17/2011 | Listed for sale | $269,000+8.2%$94/sqft |
Source: RE/Max Paramount Properties #4217302 Report a problem | ||
Public tax history
| Year | Property taxes | Tax assessment |
|---|---|---|
| 2024 | $4,949 +20.8% | $249,484 +14.4% |
| 2023 | $4,097 -2.9% | $218,124 +19% |
| 2022 | $4,218 +22.5% | $183,332 +33.9% |
Find assessor info on the county website
Neighborhood: Hampton Forest
Nearby schools
GreatSchools rating
- 8/10New Hope Elementary SchoolGrades: PK-5Distance: 1.7 mi
- 6/10DeSana Middle SchoolGrades: 6-8Distance: 3.2 mi
- 9/10Denmark High SchoolGrades: 9-12Distance: 2 mi
Schools provided by the listing agent
- Elementary: New Hope
- Middle: Desana
- High: Denmark
Source: GAMLS. This data may not be complete. We recommend contacting the local school district to confirm school assignments for this home.
Get a cash offer in 3 minutes
Find out how much your home could sell for in as little as 3 minutes with a no-obligation cash offer.
Estimated market value
$615,000
