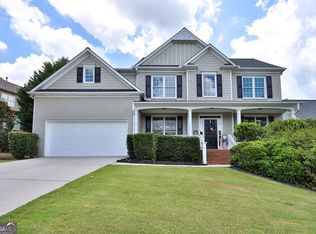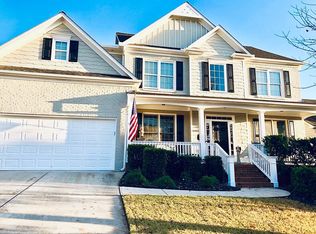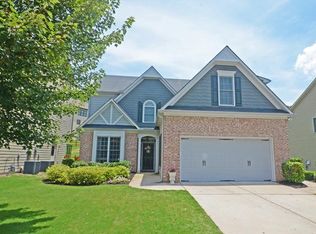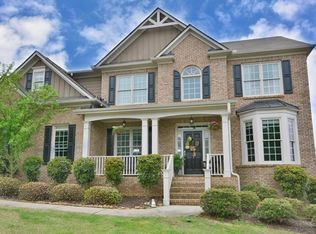Closed
$599,900
7035 Summit Ridge Chase, Cumming, GA 30041
6beds
3,829sqft
Single Family Residence, Residential
Built in 2007
3,920.4 Square Feet Lot
$589,600 Zestimate®
$157/sqft
$3,459 Estimated rent
Home value
$589,600
$548,000 - $637,000
$3,459/mo
Zestimate® history
Loading...
Owner options
Explore your selling options
What's special
Through no fault of the seller this home is back on the market. Welcome home, to this spacious 6-bedroom, 5-bath home is located in the highly sought-after Hampton Subdivision in Cumming. The home boasts an open floor plan, with a kitchen featuring stained cabinets, granite countertops, and stainless steel appliances. The kitchen opens to the family room, which includes a gas fireplace with beautiful glass doors. On the main level, there is a bedroom with a full bath, a large dining room that seats 12, and office space. Upstairs, you'll find 4 bedrooms and 3 full baths. The covered front porch is perfect for enjoying summer evenings. The terrace level offers a large finished space with a closet and a full bathroom, along with plenty of unfinished areas that can be used for storage, a workshop, or expanded finished space. There is a side entry terrace door for convenience. The back deck is ideal for evening dining or morning beverages that looks out to a spacious backyard. The Hampton Subdivision offers numerous amenities, including a swimming pool, tennis courts, playground, and pickleball courts. The community is socially active, and there is an optional membership for a beautiful golf course within the community.
Zillow last checked: 8 hours ago
Listing updated: August 21, 2024 at 11:00pm
Listing Provided by:
MARK SPAIN,
Mark Spain Real Estate,
SHERRI KELLY,
Mark Spain Real Estate
Bought with:
Bikash Chhetri, 352217
Virtual Properties Realty.com
Source: FMLS GA,MLS#: 7414588
Facts & features
Interior
Bedrooms & bathrooms
- Bedrooms: 6
- Bathrooms: 5
- Full bathrooms: 5
- Main level bathrooms: 1
- Main level bedrooms: 1
Primary bedroom
- Features: In-Law Floorplan
- Level: In-Law Floorplan
Bedroom
- Features: In-Law Floorplan
Primary bathroom
- Features: Double Vanity, Separate Tub/Shower, Vaulted Ceiling(s), Whirlpool Tub
Dining room
- Features: Seats 12+, Separate Dining Room
Kitchen
- Features: Cabinets Stain, Eat-in Kitchen, Kitchen Island, Pantry Walk-In, Stone Counters, View to Family Room
Heating
- Central, Forced Air
Cooling
- Ceiling Fan(s), Central Air, Zoned
Appliances
- Included: Dishwasher, Disposal
- Laundry: Laundry Room, Upper Level
Features
- Double Vanity, Entrance Foyer 2 Story, High Ceilings 9 ft Main, Tray Ceiling(s), Walk-In Closet(s)
- Flooring: Carpet, Hardwood, Laminate
- Windows: Double Pane Windows
- Basement: Daylight,Exterior Entry,Finished,Finished Bath,Interior Entry,Partial
- Attic: Pull Down Stairs
- Number of fireplaces: 1
- Fireplace features: Factory Built, Family Room, Gas Log, Gas Starter, Glass Doors
- Common walls with other units/homes: No Common Walls
Interior area
- Total structure area: 3,829
- Total interior livable area: 3,829 sqft
- Finished area above ground: 3,000
- Finished area below ground: 829
Property
Parking
- Total spaces: 4
- Parking features: Garage, Garage Faces Front, Kitchen Level
- Garage spaces: 2
Accessibility
- Accessibility features: Accessible Kitchen
Features
- Levels: One and One Half
- Stories: 1
- Patio & porch: Covered, Deck, Front Porch
- Exterior features: None, No Dock
- Pool features: None
- Has spa: Yes
- Spa features: Bath, None
- Fencing: Back Yard
- Has view: Yes
- View description: Other
- Waterfront features: None
- Body of water: None
Lot
- Size: 3,920 sqft
- Dimensions: 84x116x68x137
- Features: Back Yard, Cul-De-Sac, Front Yard, Landscaped, Sloped
Details
- Additional structures: None
- Parcel number: 252 226
- Other equipment: None
- Horse amenities: None
Construction
Type & style
- Home type: SingleFamily
- Architectural style: Craftsman,Traditional
- Property subtype: Single Family Residence, Residential
Materials
- Brick Front, Cement Siding, Shingle Siding
- Foundation: Concrete Perimeter
- Roof: Composition
Condition
- Resale
- New construction: No
- Year built: 2007
Utilities & green energy
- Electric: 110 Volts, 220 Volts in Laundry
- Sewer: Public Sewer
- Water: Public
- Utilities for property: Cable Available, Electricity Available, Natural Gas Available, Phone Available, Sewer Available, Underground Utilities, Water Available
Green energy
- Energy efficient items: None
- Energy generation: None
- Water conservation: Low-Flow Fixtures
Community & neighborhood
Security
- Security features: Smoke Detector(s)
Community
- Community features: Clubhouse, Homeowners Assoc, Near Schools, Near Shopping, Pickleball, Playground, Pool, Sidewalks, Street Lights, Tennis Court(s)
Location
- Region: Cumming
- Subdivision: Hampton
HOA & financial
HOA
- Has HOA: Yes
- HOA fee: $920 annually
- Services included: Maintenance Grounds, Maintenance Structure, Swim, Tennis
- Association phone: 404-835-9276
Other
Other facts
- Listing terms: Cash,Conventional
- Road surface type: Paved
Price history
| Date | Event | Price |
|---|---|---|
| 8/16/2024 | Sold | $599,900$157/sqft |
Source: | ||
| 8/15/2024 | Pending sale | $599,900$157/sqft |
Source: | ||
| 7/6/2024 | Listed for sale | $599,900$157/sqft |
Source: | ||
Public tax history
Tax history is unavailable.
Neighborhood: Hampton
Nearby schools
GreatSchools rating
- 4/10Chestatee Elementary SchoolGrades: PK-5Distance: 3.3 mi
- 5/10North Forsyth Middle SchoolGrades: 6-8Distance: 3.2 mi
- 6/10East Forsyth High SchoolGrades: 9-12Distance: 3.9 mi
Schools provided by the listing agent
- Elementary: Chestatee
- Middle: North Forsyth
- High: East Forsyth
Source: FMLS GA. This data may not be complete. We recommend contacting the local school district to confirm school assignments for this home.
Get a cash offer in 3 minutes
Find out how much your home could sell for in as little as 3 minutes with a no-obligation cash offer.
Estimated market value$589,600
Get a cash offer in 3 minutes
Find out how much your home could sell for in as little as 3 minutes with a no-obligation cash offer.
Estimated market value
$589,600



