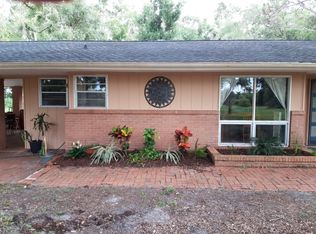Sold for $1,500,000
$1,500,000
7036 Clark Rd, Sarasota, FL 34241
4beds
2,658sqft
Single Family Residence
Built in 1971
3 Acres Lot
$-- Zestimate®
$564/sqft
$4,568 Estimated rent
Home value
Not available
Estimated sales range
Not available
$4,568/mo
Zestimate® history
Loading...
Owner options
Explore your selling options
What's special
Beautiful home on 3 acres with additional out-buildings, including a 40' x 80' building with 2 14 ft. rolling doors and an additional oversized garage with several workshops, all in a very private setting, yet centrally located just East of I-75 and Cattleman Road. There are no deed restrictions or HOA, open use estate zoning, and the property offers an opportunity for future development as well. Live where you work in an idyllic setting. This home features 4 br. and 3 new baths with potential for an in law suite with private entrance. The gorgeous and spacious new kitchen is a chef's delight with a breakfast bar, granite countertops, stainless appliances and opens to the inviting family room. The large great room/ Dining Room is perfect for large scale entertaining. There is a lovely screened in pool and terrace. This is a special one of a kind property that must be seen to be fully appreciated.
Zillow last checked: 8 hours ago
Listing updated: June 24, 2025 at 07:03pm
Listing Provided by:
Sue Levin 941-650-9761,
COLDWELL BANKER REALTY 941-388-3966,
Sacha Rosenfeld 610-564-0216,
COLDWELL BANKER REALTY
Bought with:
Tiffiany Harford, 3462554
KELLER WILLIAMS ON THE WATER S
Source: Stellar MLS,MLS#: A4645730 Originating MLS: Sarasota - Manatee
Originating MLS: Sarasota - Manatee

Facts & features
Interior
Bedrooms & bathrooms
- Bedrooms: 4
- Bathrooms: 3
- Full bathrooms: 3
Primary bedroom
- Features: En Suite Bathroom, Walk-In Closet(s)
- Level: First
- Area: 238 Square Feet
- Dimensions: 17x14
Bedroom 2
- Features: Built-in Closet
- Level: First
- Area: 196 Square Feet
- Dimensions: 14x14
Bedroom 3
- Features: Built-in Closet
- Level: First
- Area: 196 Square Feet
- Dimensions: 14x14
Family room
- Level: First
- Area: 306 Square Feet
- Dimensions: 17x18
Great room
- Features: Ceiling Fan(s)
- Level: First
- Area: 840 Square Feet
- Dimensions: 30x28
Kitchen
- Level: First
- Area: 494 Square Feet
- Dimensions: 26x19
Heating
- Central
Cooling
- Central Air
Appliances
- Included: Convection Oven, Dishwasher, Dryer, Electric Water Heater, Exhaust Fan, Ice Maker, Range, Refrigerator, Washer
- Laundry: Electric Dryer Hookup, Washer Hookup
Features
- Ceiling Fan(s), Kitchen/Family Room Combo, Living Room/Dining Room Combo, Solid Wood Cabinets, Split Bedroom, Stone Counters, Walk-In Closet(s), In-Law Floorplan
- Flooring: Ceramic Tile, Engineered Hardwood, Laminate
- Doors: Sliding Doors
- Windows: Window Treatments
- Has fireplace: Yes
- Fireplace features: Living Room, Wood Burning
Interior area
- Total structure area: 2,700
- Total interior livable area: 2,658 sqft
Property
Parking
- Total spaces: 6
- Parking features: Boat, Covered, Garage Faces Rear, Golf Cart Garage, Golf Cart Parking, Guest, Oversized, RV Garage, RV Access/Parking, Workshop in Garage
- Garage spaces: 5
- Carport spaces: 1
- Covered spaces: 6
Features
- Levels: One
- Stories: 1
- Patio & porch: Covered, Screened
- Exterior features: Garden, Lighting, Private Mailbox, Storage
- Has private pool: Yes
- Pool features: Auto Cleaner, Gunite, In Ground, Screen Enclosure
Lot
- Size: 3.00 Acres
- Features: Private
- Residential vegetation: Mature Landscaping
Details
- Additional structures: Other, Shed(s), Storage, Workshop
- Parcel number: 0283040001
- Zoning: OUE2
- Special conditions: None
Construction
Type & style
- Home type: SingleFamily
- Architectural style: Florida,Ranch
- Property subtype: Single Family Residence
Materials
- Block, Stucco
- Foundation: Block, Slab
- Roof: Shingle
Condition
- New construction: No
- Year built: 1971
Utilities & green energy
- Sewer: Septic Tank
- Water: Public
- Utilities for property: Cable Connected, Electricity Connected, Water Connected
Community & neighborhood
Location
- Region: Sarasota
- Subdivision: AQUALANE ESTATES
HOA & financial
HOA
- Has HOA: No
Other fees
- Pet fee: $0 monthly
Other financial information
- Total actual rent: 0
Other
Other facts
- Listing terms: Cash,Conventional
- Ownership: Fee Simple
- Road surface type: Paved
Price history
| Date | Event | Price |
|---|---|---|
| 6/24/2025 | Sold | $1,500,000+0.1%$564/sqft |
Source: | ||
| 4/19/2025 | Pending sale | $1,499,000$564/sqft |
Source: | ||
| 4/16/2025 | Listed for sale | $1,499,000+114.2%$564/sqft |
Source: | ||
| 12/11/2007 | Sold | $699,900$263/sqft |
Source: Public Record Report a problem | ||
Public tax history
| Year | Property taxes | Tax assessment |
|---|---|---|
| 2025 | -- | $305,337 +2.9% |
| 2024 | $3,779 +4.5% | $296,732 +3% |
| 2023 | $3,617 +2.2% | $288,089 +3% |
Find assessor info on the county website
Neighborhood: 34241
Nearby schools
GreatSchools rating
- 9/10Lakeview Elementary SchoolGrades: PK-5Distance: 1.3 mi
- 9/10Sarasota Middle SchoolGrades: 6-8Distance: 2.6 mi
- 7/10Riverview High SchoolGrades: PK,9-12Distance: 5.5 mi
Schools provided by the listing agent
- Elementary: Lakeview Elementary
- Middle: Sarasota Middle
- High: Riverview High
Source: Stellar MLS. This data may not be complete. We recommend contacting the local school district to confirm school assignments for this home.
Get pre-qualified for a loan
At Zillow Home Loans, we can pre-qualify you in as little as 5 minutes with no impact to your credit score.An equal housing lender. NMLS #10287.
