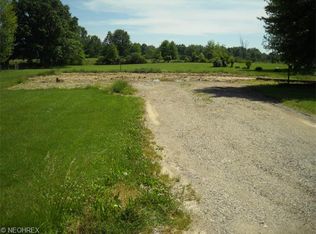Sold for $217,500
$217,500
7036 Giddings Rd, Atwater, OH 44201
3beds
1,056sqft
Single Family Residence
Built in 1961
0.74 Acres Lot
$244,500 Zestimate®
$206/sqft
$1,596 Estimated rent
Home value
$244,500
$232,000 - $257,000
$1,596/mo
Zestimate® history
Loading...
Owner options
Explore your selling options
What's special
Come check out your new private oasis with a finished basement and inground pool. This cozy home offers refinished floors in both main level bedrooms and luxury vinyl flooring in the kitchen and living room. Step down into the large carpeted family room with a fireplace and lovely views out the front of the home and looking out over the back deck with composite boards. If you need more room the finished basement offer a large living space, bedroom, and extra room that also features its own closet. There is ample storage with much closet and pantry space in the basement. A short walk through the courtyard take you to the large 2 car garage that has plenty of extra room. This building is fully insulated and drywalled and features 2 drains and 220 electrical service. The large inground pool was of great pride to the home owners and was a great venue to entertain family and friends. There is a shed out behind the pool area with electric and another storage shed on property. Don't let this opportunity pass you by schedule your showing today
Zillow last checked: 8 hours ago
Listing updated: January 27, 2025 at 04:18pm
Listing Provided by:
Craig A Lewis 330-221-9122,
Jack Kohl Realty
Bought with:
Holly Ritchie, 2001021919
Keller Williams Chervenic Rlty
Source: MLS Now,MLS#: 4442485 Originating MLS: Akron Cleveland Association of REALTORS
Originating MLS: Akron Cleveland Association of REALTORS
Facts & features
Interior
Bedrooms & bathrooms
- Bedrooms: 3
- Bathrooms: 2
- Full bathrooms: 1
- 1/2 bathrooms: 1
- Main level bathrooms: 2
- Main level bedrooms: 2
Bedroom
- Description: Flooring: Wood
- Features: Window Treatments
- Level: First
- Dimensions: 11.00 x 11.00
Bedroom
- Description: Flooring: Carpet
- Level: Basement
- Dimensions: 8.00 x 13.00
Bedroom
- Description: Flooring: Wood
- Features: Window Treatments
- Level: First
- Dimensions: 7.00 x 11.00
Bathroom
- Description: Flooring: Linoleum
- Level: First
- Dimensions: 7.00 x 4.00
Bathroom
- Description: Flooring: Ceramic Tile
- Level: First
- Dimensions: 4.00 x 5.00
Family room
- Description: Flooring: Carpet
- Features: Fireplace, Window Treatments
- Level: First
- Dimensions: 11.00 x 22.00
Kitchen
- Description: Flooring: Luxury Vinyl Tile
- Features: Window Treatments
- Level: First
- Dimensions: 13.00 x 10.00
Library
- Description: Flooring: Carpet
- Level: Basement
- Dimensions: 10.00 x 13.00
Living room
- Description: Flooring: Luxury Vinyl Tile
- Features: Window Treatments
- Level: First
- Dimensions: 12.00 x 16.00
Living room
- Description: Flooring: Carpet
- Features: Window Treatments
- Level: Basement
- Dimensions: 15.00 x 18.00
Heating
- Forced Air, Propane
Cooling
- Central Air
Appliances
- Included: Dryer, Range, Washer
Features
- Basement: Finished
- Number of fireplaces: 1
Interior area
- Total structure area: 1,056
- Total interior livable area: 1,056 sqft
- Finished area above ground: 1,056
Property
Parking
- Total spaces: 2
- Parking features: Drain, Detached, Electricity, Garage, Garage Door Opener, Paved
- Garage spaces: 2
Features
- Levels: One
- Stories: 1
- Pool features: In Ground
- Fencing: Vinyl
Lot
- Size: 0.74 Acres
- Dimensions: 140 x 230
Details
- Parcel number: 111420000005000
Construction
Type & style
- Home type: SingleFamily
- Architectural style: Ranch
- Property subtype: Single Family Residence
Materials
- Wood Siding
- Roof: Asphalt,Fiberglass
Condition
- Year built: 1961
Utilities & green energy
- Sewer: Septic Tank
- Water: Well
Community & neighborhood
Location
- Region: Atwater
- Subdivision: Edinburg
Other
Other facts
- Listing terms: Cash,Conventional,FHA,USDA Loan,VA Loan
Price history
| Date | Event | Price |
|---|---|---|
| 4/17/2023 | Sold | $217,500-1.1%$206/sqft |
Source: | ||
| 4/4/2023 | Pending sale | $219,900$208/sqft |
Source: | ||
| 3/15/2023 | Contingent | $219,900$208/sqft |
Source: | ||
| 3/9/2023 | Listed for sale | $219,900+65.2%$208/sqft |
Source: | ||
| 8/16/2016 | Sold | $133,100$126/sqft |
Source: | ||
Public tax history
| Year | Property taxes | Tax assessment |
|---|---|---|
| 2024 | $2,630 +39.4% | $68,220 +46.6% |
| 2023 | $1,887 -3.6% | $46,520 |
| 2022 | $1,957 -0.8% | $46,520 |
Find assessor info on the county website
Neighborhood: 44201
Nearby schools
GreatSchools rating
- NASoutheast Primary Elementary SchoolGrades: K-2Distance: 2.8 mi
- 4/10Southeast Junior High SchoolGrades: 6-8Distance: 3.1 mi
- 5/10Southeast High SchoolGrades: 9-12Distance: 2.9 mi
Schools provided by the listing agent
- District: Southeast LSD Portage- 6708
Source: MLS Now. This data may not be complete. We recommend contacting the local school district to confirm school assignments for this home.
Get a cash offer in 3 minutes
Find out how much your home could sell for in as little as 3 minutes with a no-obligation cash offer.
Estimated market value
$244,500
