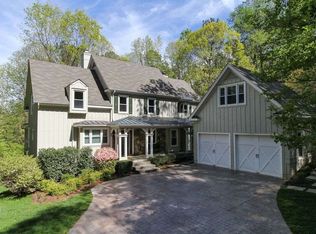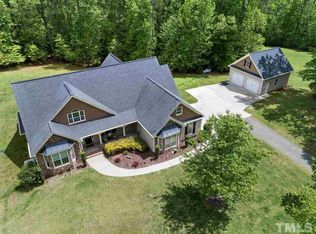Tom Gipson designed custom built on over 3 acres in prime N. Raleigh location. Timeless design. Elegant and cozy with Craftsman features. Custom stained glass windows, custom fixtures and woodwork- a year completing to perfection. Two story detached garage. Decks, balconies from which to view serene woods and turkey and deer feeding. Adjoins Falls lake land. Can follow beautiful Sexton Creek along paths to Falls Lake. Beautiful adjoining recorded approx 4 acre lot for combined price of $925,000.
This property is off market, which means it's not currently listed for sale or rent on Zillow. This may be different from what's available on other websites or public sources.

