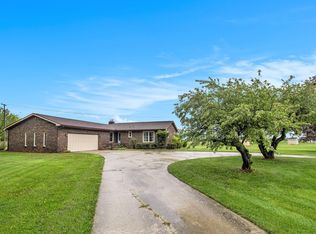Sold for $267,800
$267,800
7037 Ida East Rd, Ida, MI 48140
3beds
1,424sqft
Single Family Residence
Built in 1973
0.86 Acres Lot
$272,100 Zestimate®
$188/sqft
$1,810 Estimated rent
Home value
$272,100
$231,000 - $318,000
$1,810/mo
Zestimate® history
Loading...
Owner options
Explore your selling options
What's special
WELCOME TO THIS RANCH-STYLE HOME SITUATED ON A SPACIOUS .86 -ACRE LOT, OFFERING THE PERFECT BLEND OF COMFORT AND FUNCTIONALITY. THIS HOME FEATURES THREE BEDROOMS AND TWO BATHS, PROVIDING PLENTY OF SPACE FOR FAMILY LIVING OR GUESTS. THE HOME INCLUDES A WHOLE HOUSE GENERATER AND UPDATED ELECTICAL IN 2022, HOTWATER HEATER NEW IN 2025, SEPTIC TANK PUMPED IN 2024, ROOF DONE IN 2018, WINDOWS IN 2012, FURNACE AND AC IN 2022, A FULL BASEMENT, IDEAL FOR STORAGE, A WORKSHOP, OR FUTURE FINISHING.YOU'LL APPRECIATE THE CONVENIENCE OF TWO GARAGES PERFECT FOR VEHICLES, HOBBIES, OR EXTRA STORAGE. WITH ITS GENEROUSE YARD, PEACEFUL SETTING, AND SOLID LAYOUT, THIS PROPERTY IS A GREAT PLACE TO CALL HOME!
Zillow last checked: 8 hours ago
Listing updated: September 09, 2025 at 09:22am
Listed by:
Terri Shinevarre 734-735-9391,
Coldwell Banker Haynes R.E. in Monroe
Bought with:
Imad Sabbagh, 6501452333
Match Realty
Source: MiRealSource,MLS#: 50184221 Originating MLS: Southeastern Border Association of REALTORS
Originating MLS: Southeastern Border Association of REALTORS
Facts & features
Interior
Bedrooms & bathrooms
- Bedrooms: 3
- Bathrooms: 2
- Full bathrooms: 2
- Main level bathrooms: 2
- Main level bedrooms: 3
Bedroom 1
- Features: Carpet
- Level: Main
- Area: 156
- Dimensions: 13 x 12
Bedroom 2
- Features: Carpet
- Level: Main
- Area: 143
- Dimensions: 13 x 11
Bedroom 3
- Features: Carpet
- Level: Main
- Area: 100
- Dimensions: 10 x 10
Bathroom 1
- Level: Main
Bathroom 2
- Level: Main
Dining room
- Features: Laminate
- Level: Main
- Area: 117
- Dimensions: 13 x 9
Kitchen
- Features: Ceramic
- Level: Main
- Area: 143
- Dimensions: 13 x 11
Living room
- Features: Carpet
- Level: Main
- Area: 260
- Dimensions: 20 x 13
Heating
- Forced Air, Natural Gas
Features
- Flooring: Carpet, Laminate, Ceramic Tile
- Has basement: Yes
- Number of fireplaces: 2
- Fireplace features: Wood Burning
Interior area
- Total structure area: 2,624
- Total interior livable area: 1,424 sqft
- Finished area above ground: 1,424
- Finished area below ground: 0
Property
Parking
- Total spaces: 4
- Parking features: Attached, Detached
- Attached garage spaces: 4
Features
- Levels: One
- Stories: 1
- Frontage type: Road
- Frontage length: 186
Lot
- Size: 0.86 Acres
- Dimensions: 186 x 169
Details
- Parcel number: 0800200110
- Special conditions: Private
Construction
Type & style
- Home type: SingleFamily
- Architectural style: Ranch
- Property subtype: Single Family Residence
Materials
- Brick, Wood Siding
- Foundation: Basement
Condition
- New construction: No
- Year built: 1973
Details
- Warranty included: Yes
Utilities & green energy
- Sewer: Septic Tank
- Water: Public
Community & neighborhood
Location
- Region: Ida
- Subdivision: None
Other
Other facts
- Listing agreement: Exclusive Right To Sell
- Listing terms: Cash,Conventional,FHA
Price history
| Date | Event | Price |
|---|---|---|
| 9/9/2025 | Sold | $267,800-10.7%$188/sqft |
Source: | ||
| 8/18/2025 | Pending sale | $299,900$211/sqft |
Source: | ||
| 8/12/2025 | Contingent | $299,900$211/sqft |
Source: | ||
| 8/6/2025 | Listed for sale | $299,900+199.9%$211/sqft |
Source: | ||
| 10/16/2020 | Sold | $100,000$70/sqft |
Source: Public Record Report a problem | ||
Public tax history
| Year | Property taxes | Tax assessment |
|---|---|---|
| 2025 | $2,101 +2.6% | $130,600 +19.1% |
| 2024 | $2,047 +17.9% | $109,700 +9.2% |
| 2023 | $1,736 +2% | $100,500 +8.3% |
Find assessor info on the county website
Neighborhood: 48140
Nearby schools
GreatSchools rating
- 5/10Ida Elementary SchoolGrades: PK-4Distance: 0.8 mi
- 7/10Ida Middle SchoolGrades: 5-8Distance: 0.9 mi
- 8/10Ida High SchoolGrades: 9-12Distance: 0.8 mi
Schools provided by the listing agent
- District: Ida Public School District
Source: MiRealSource. This data may not be complete. We recommend contacting the local school district to confirm school assignments for this home.
Get a cash offer in 3 minutes
Find out how much your home could sell for in as little as 3 minutes with a no-obligation cash offer.
Estimated market value$272,100
Get a cash offer in 3 minutes
Find out how much your home could sell for in as little as 3 minutes with a no-obligation cash offer.
Estimated market value
$272,100
