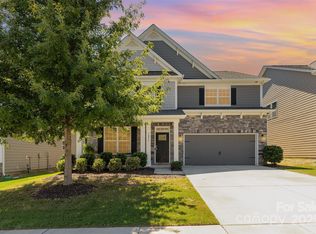Closed
$582,500
7039 Chrysanthemum Rd, Lancaster, SC 29720
4beds
3,120sqft
Single Family Residence
Built in 2019
0.16 Acres Lot
$590,500 Zestimate®
$187/sqft
$3,043 Estimated rent
Home value
$590,500
$537,000 - $650,000
$3,043/mo
Zestimate® history
Loading...
Owner options
Explore your selling options
What's special
Premium lot in Walnut Creek, this home is a must see! This 4 bedroom, 3 bathroom house has all the space you would need for entertaining. The main floor boasts 9ft ceilings throughout, engineered white oak hardwoods, crown molding, picture frame trim, and an oversized kitchen island. There is also a guest room and full bathroom on the first floor. Upstairs you'll find a spacious owner's suite with a sitting area, perfect for relaxing. Primary bathroom has an oversized tiled shower, soaking tub, and a large walk in closet. Two more bedrooms are on the second floor, along with a large loft area that is great for entertaining. The backyard is fenced and the home backs up to green space for more privacy than others in the community. Whole home upgraded with air purification system and roof has architectural shingles. Don't forget to see all the amenities Walnut Creek has to offer, including resort style pool, clubhouse, playground, walking trails, and so much more.
Zillow last checked: 8 hours ago
Listing updated: August 25, 2025 at 11:03am
Listing Provided by:
Matt Norman matt.norman@yanceyrealty.com,
Yancey Realty, LLC
Bought with:
Bruce Allen
EXP Realty LLC Ballantyne
Source: Canopy MLS as distributed by MLS GRID,MLS#: 4249238
Facts & features
Interior
Bedrooms & bathrooms
- Bedrooms: 4
- Bathrooms: 3
- Full bathrooms: 3
- Main level bedrooms: 1
Primary bedroom
- Level: Upper
Bedroom s
- Level: Upper
Bathroom full
- Level: Upper
Dining area
- Level: Main
Kitchen
- Level: Main
Laundry
- Level: Upper
Living room
- Level: Main
Living room
- Level: Main
Heating
- Heat Pump, Zoned
Cooling
- Heat Pump, Zoned
Appliances
- Included: Other
- Laundry: Laundry Room, Upper Level
Features
- Soaking Tub, Kitchen Island, Open Floorplan, Pantry, Walk-In Closet(s)
- Flooring: Carpet, Hardwood, Tile
- Has basement: No
- Attic: Pull Down Stairs
- Fireplace features: Family Room, Gas Log, Gas Vented
Interior area
- Total structure area: 3,120
- Total interior livable area: 3,120 sqft
- Finished area above ground: 3,120
- Finished area below ground: 0
Property
Parking
- Total spaces: 2
- Parking features: Driveway, Attached Garage, Garage on Main Level
- Attached garage spaces: 2
- Has uncovered spaces: Yes
Features
- Levels: Two
- Stories: 2
- Patio & porch: Front Porch
- Pool features: Community
Lot
- Size: 0.16 Acres
Details
- Parcel number: 0015K0E032.00
- Zoning: SFR
- Special conditions: Standard
Construction
Type & style
- Home type: SingleFamily
- Architectural style: Transitional
- Property subtype: Single Family Residence
Materials
- Stone Veneer, Other
- Foundation: Slab
- Roof: Shingle
Condition
- New construction: No
- Year built: 2019
Utilities & green energy
- Sewer: County Sewer
- Water: County Water
Community & neighborhood
Security
- Security features: Carbon Monoxide Detector(s)
Community
- Community features: Clubhouse, Fitness Center, Playground, Pond, Recreation Area, Sidewalks, Street Lights, Tennis Court(s), Walking Trails
Location
- Region: Lancaster
- Subdivision: Walnut Creek
Other
Other facts
- Listing terms: Cash,Conventional,FHA,VA Loan
- Road surface type: Concrete, Paved
Price history
| Date | Event | Price |
|---|---|---|
| 8/25/2025 | Sold | $582,500-2.1%$187/sqft |
Source: | ||
| 6/17/2025 | Price change | $595,000-0.8%$191/sqft |
Source: | ||
| 4/24/2025 | Listed for sale | $600,000+87.6%$192/sqft |
Source: | ||
| 4/3/2019 | Sold | $319,900$103/sqft |
Source: Public Record Report a problem | ||
Public tax history
| Year | Property taxes | Tax assessment |
|---|---|---|
| 2024 | $4,438 +0% | $12,844 |
| 2023 | $4,436 +2% | $12,844 |
| 2022 | $4,348 | $12,844 |
Find assessor info on the county website
Neighborhood: 29720
Nearby schools
GreatSchools rating
- 4/10Van Wyck ElementaryGrades: PK-4Distance: 4.8 mi
- 4/10Indian Land Middle SchoolGrades: 6-8Distance: 4.2 mi
- 7/10Indian Land High SchoolGrades: 9-12Distance: 2.1 mi
Schools provided by the listing agent
- Elementary: Van Wyck
- Middle: Indian Land
- High: Indian Land
Source: Canopy MLS as distributed by MLS GRID. This data may not be complete. We recommend contacting the local school district to confirm school assignments for this home.
Get a cash offer in 3 minutes
Find out how much your home could sell for in as little as 3 minutes with a no-obligation cash offer.
Estimated market value$590,500
Get a cash offer in 3 minutes
Find out how much your home could sell for in as little as 3 minutes with a no-obligation cash offer.
Estimated market value
$590,500
