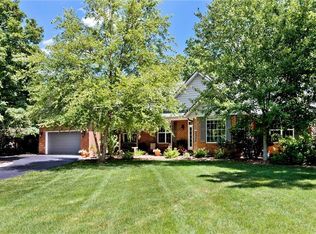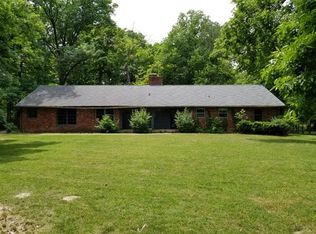Sold
$433,350
7039 Lantern Rd, Indianapolis, IN 46256
3beds
3,589sqft
Residential, Single Family Residence
Built in 1961
1.01 Acres Lot
$433,400 Zestimate®
$121/sqft
$3,079 Estimated rent
Home value
$433,400
$412,000 - $455,000
$3,079/mo
Zestimate® history
Loading...
Owner options
Explore your selling options
What's special
NO HOA!! In the last 2 weeks, New HVAC, Newly upgraded 200 amp service, .....this 3 bedroom, plus baby bassinette sitting room, 2.2 bathrooms, 2 gas fireplaces, huge rooms, fabulous natural light, 1200 sf finished basement. Executive ranch, all brick home almost 2400 square feet on the main level, full privacy fenced back yard, situated on a beautifully land scaped lot with mature trees (4 magnolias, black eyed suzies, roses of Sharon). A newer asphalt driveway in superb shape. A screened porch, killer pantry in kitchen. Kroger 1 mile down the road. Stop, listen...its quiet!!!, nothing but the birds, butterflies and breeze. Close to great retail shopping, highways, hospitals, and 20 minutes downtown.
Zillow last checked: 8 hours ago
Listing updated: December 03, 2025 at 03:03pm
Listing Provided by:
Merrill Moores 317-290-6322,
Moores Realty
Bought with:
Rebecca Staff
eXp Realty LLC
Alex Montagano
eXp Realty LLC
Source: MIBOR as distributed by MLS GRID,MLS#: 22047892
Facts & features
Interior
Bedrooms & bathrooms
- Bedrooms: 3
- Bathrooms: 4
- Full bathrooms: 2
- 1/2 bathrooms: 2
- Main level bathrooms: 3
- Main level bedrooms: 3
Primary bedroom
- Level: Main
- Area: 234 Square Feet
- Dimensions: 18 x 13
Bedroom 2
- Level: Main
- Area: 130 Square Feet
- Dimensions: 13 x 10
Bedroom 3
- Level: Main
- Area: 182 Square Feet
- Dimensions: 14 x 13
Breakfast room
- Features: Tile-Ceramic
- Level: Main
- Area: 54 Square Feet
- Dimensions: 9 x 6
Dining room
- Level: Main
- Area: 156 Square Feet
- Dimensions: 13 x 12
Kitchen
- Features: Tile-Ceramic
- Level: Main
- Area: 160 Square Feet
- Dimensions: 16 x 10
Living room
- Level: Main
- Area: 375 Square Feet
- Dimensions: 25 x 15
Play room
- Features: Tile-Ceramic
- Level: Basement
- Area: 777 Square Feet
- Dimensions: 37 x 21
Sitting room
- Level: Main
- Area: 96 Square Feet
- Dimensions: 12 x 8
Heating
- Forced Air, Natural Gas
Cooling
- Central Air
Appliances
- Included: Electric Cooktop, Dishwasher, Disposal, Gas Water Heater, Microwave, Electric Oven, Refrigerator
- Laundry: In Basement
Features
- Attic Pull Down Stairs, Eat-in Kitchen, Pantry
- Basement: Finished
- Attic: Pull Down Stairs
- Number of fireplaces: 2
- Fireplace features: Gas Log
Interior area
- Total structure area: 3,589
- Total interior livable area: 3,589 sqft
- Finished area below ground: 1,200
Property
Parking
- Total spaces: 2
- Parking features: Attached
- Attached garage spaces: 2
Features
- Levels: One
- Stories: 1
- Patio & porch: Covered, Screened
- Fencing: Fenced,Full
Lot
- Size: 1.01 Acres
- Features: Corner Lot, Storm Sewer, Suburb, Mature Trees, See Remarks
Details
- Parcel number: 490130101001000400
- Special conditions: None
- Horse amenities: None
Construction
Type & style
- Home type: SingleFamily
- Architectural style: Ranch
- Property subtype: Residential, Single Family Residence
Materials
- Brick
- Foundation: Block
Condition
- New construction: No
- Year built: 1961
Utilities & green energy
- Water: Public
- Utilities for property: Electricity Connected, Sewer Connected, Water Connected
Community & neighborhood
Location
- Region: Indianapolis
- Subdivision: Lantern Hills
Price history
| Date | Event | Price |
|---|---|---|
| 12/1/2025 | Sold | $433,350+0.8%$121/sqft |
Source: | ||
| 10/31/2025 | Pending sale | $429,901$120/sqft |
Source: | ||
| 10/23/2025 | Price change | $429,901+0%$120/sqft |
Source: | ||
| 10/22/2025 | Price change | $429,9000%$120/sqft |
Source: | ||
| 10/17/2025 | Price change | $429,901+0%$120/sqft |
Source: | ||
Public tax history
| Year | Property taxes | Tax assessment |
|---|---|---|
| 2024 | $4,903 +7.4% | $457,800 +4.8% |
| 2023 | $4,567 +6.5% | $436,800 +9.3% |
| 2022 | $4,290 +16.9% | $399,600 +8.1% |
Find assessor info on the county website
Neighborhood: Fall Creek
Nearby schools
GreatSchools rating
- 6/10Crestview Elementary SchoolGrades: 1-6Distance: 1.1 mi
- 5/10Fall Creek Valley Middle SchoolGrades: 7-8Distance: 1.4 mi
- 5/10Lawrence North High SchoolGrades: 9-12Distance: 1.4 mi
Get a cash offer in 3 minutes
Find out how much your home could sell for in as little as 3 minutes with a no-obligation cash offer.
Estimated market value
$433,400
Get a cash offer in 3 minutes
Find out how much your home could sell for in as little as 3 minutes with a no-obligation cash offer.
Estimated market value
$433,400

