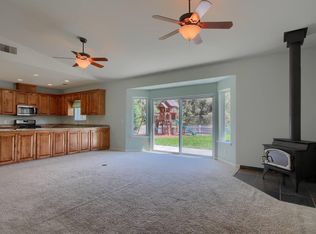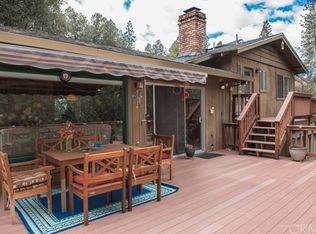Sold for $585,000
$585,000
5728 Creel Rd, Mariposa, CA 95338
3beds
2baths
2,310sqft
Residential, Single Family Residence
Built in 2004
0.93 Acres Lot
$588,800 Zestimate®
$253/sqft
$2,430 Estimated rent
Home value
$588,800
Estimated sales range
Not available
$2,430/mo
Zestimate® history
Loading...
Owner options
Explore your selling options
What's special
Stunning Custom Home in Ponderosa Basin - Proven Airbnb Performer!Welcome to this beautifully crafted, turnkey custom home nestled in the desirable Ponderosa Basin neighborhood, boasting panoramic views of the northeastern mountain landscape. This highly successful Airbnb offers comfort, style, and smart design throughout its thoughtfully planned layout.Step inside to find 3 spacious bedrooms and 2 elegantly appointed bathrooms, including a guest bath with a shower/tub combo and a luxurious primary suite featuring a walk-in shower, soaking tub, and direct access to an oversized walk-in closet and seamlessly connected laundry room.The heart of the home is the chef-inspired kitchen, complete with Italian tumbled stone countertops, a natural maple cabinetry set with convenient pull-out drawers, and a matching backsplash. Vaulted ceilings and engineered oak hardwood flooring elevate the main living area, which also includes a custom-built entertainment center.The oversized, fully finished garage offers ample storage, including a floored attic space accessible via a pull-down ladderperfect for storing seasonal items.Out back, unwind on the covered porch or in the top of the line Hot Tub! Sipping sweet tea while taking in the serene sounds of nature and scenic surroundings. Whether you're seeking a full-time residence, vacation retreat, or turn-key investment, this home checks every box.
Zillow last checked: 8 hours ago
Listing updated: June 16, 2025 at 10:52am
Listed by:
Tchukon Shanks DRE #02091181 415-412-6900,
London Properties, Ltd.
Bought with:
Tchukon Shanks, DRE #02091181
London Properties, Ltd.
Source: Fresno MLS,MLS#: 629176Originating MLS: Fresno MLS
Facts & features
Interior
Bedrooms & bathrooms
- Bedrooms: 3
- Bathrooms: 2
Primary bedroom
- Area: 0
- Dimensions: 0 x 0
Bedroom 1
- Area: 0
- Dimensions: 0 x 0
Bedroom 2
- Area: 0
- Dimensions: 0 x 0
Bedroom 3
- Area: 0
- Dimensions: 0 x 0
Bedroom 4
- Area: 0
- Dimensions: 0 x 0
Bathroom
- Features: Tub/Shower
Dining room
- Features: Family Room/Area
- Area: 0
- Dimensions: 0 x 0
Family room
- Area: 0
- Dimensions: 0 x 0
Kitchen
- Area: 0
- Dimensions: 0 x 0
Living room
- Area: 0
- Dimensions: 0 x 0
Basement
- Area: 0
Heating
- Has Heating (Unspecified Type)
Cooling
- Central Air
Appliances
- Included: F/S Range/Oven, Disposal, Dishwasher
- Laundry: Inside
Features
- Great Room
- Flooring: Laminate
- Windows: Double Pane Windows
- Number of fireplaces: 2
- Fireplace features: Free Standing
- Common walls with other units/homes: No One Below
Interior area
- Total structure area: 2,310
- Total interior livable area: 2,310 sqft
Property
Parking
- Total spaces: 2
- Parking features: On Street
- Attached garage spaces: 2
- Has uncovered spaces: Yes
Accessibility
- Accessibility features: Accessible Doors
Features
- Levels: One
- Stories: 1
- Entry location: Ground Floor
- Patio & porch: Stone
- Has spa: Yes
- Spa features: Above Ground
Lot
- Size: 0.93 Acres
- Features: Mountain, Other, Mature Landscape
Details
- Parcel number: 015304016
Construction
Type & style
- Home type: SingleFamily
- Architectural style: Ranch
- Property subtype: Residential, Single Family Residence
Materials
- Wood Siding
- Foundation: Concrete
- Roof: Composition
Condition
- Year built: 2004
Utilities & green energy
- Sewer: Septic Tank
- Water: Public
- Utilities for property: Public Utilities, Propane
Community & neighborhood
Location
- Region: Mariposa
HOA & financial
Other financial information
- Total actual rent: 0
Other
Other facts
- Listing agreement: Exclusive Right To Sell
- Listing terms: Conventional,Cash
Price history
| Date | Event | Price |
|---|---|---|
| 6/5/2025 | Sold | $585,000-0.7%$253/sqft |
Source: Fresno MLS #629176 Report a problem | ||
| 5/13/2025 | Pending sale | $589,000$255/sqft |
Source: Fresno MLS #629176 Report a problem | ||
| 4/25/2025 | Listed for sale | $589,000+39.2%$255/sqft |
Source: Fresno MLS #629176 Report a problem | ||
| 8/30/2021 | Sold | $423,000-2.8%$183/sqft |
Source: Public Record Report a problem | ||
| 7/7/2021 | Pending sale | $435,000$188/sqft |
Source: | ||
Public tax history
| Year | Property taxes | Tax assessment |
|---|---|---|
| 2025 | $4,663 +2.6% | $448,683 +2% |
| 2024 | $4,546 +1.6% | $439,886 +2% |
| 2023 | $4,475 | $431,261 +2% |
Find assessor info on the county website
Neighborhood: 95338
Nearby schools
GreatSchools rating
- 5/10Woodland Elementary SchoolGrades: K-8Distance: 6.7 mi
- 8/10Mariposa County High SchoolGrades: 9-12Distance: 12.9 mi
Schools provided by the listing agent
- Elementary: Woodland
- Middle: Mariposa
- High: Mariposa
Source: Fresno MLS. This data may not be complete. We recommend contacting the local school district to confirm school assignments for this home.
Get pre-qualified for a loan
At Zillow Home Loans, we can pre-qualify you in as little as 5 minutes with no impact to your credit score.An equal housing lender. NMLS #10287.

