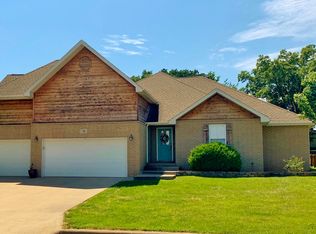Located it a quiet & friendly neighborhood, this home sits on almost 1 acre of land with 3 large bedrooms upstairs & a split bedroom floor plan. Plus the roof is approx 1 year old. Large bedroom in walkout basement along with another non-conforming bedroom. The basement can easily be used as in law quarters!! The upstairs has fresh and new lovely gray paint. There are lovely white cabinets and a beautiful formal dining room. The family room has raised ceilings with a beautiful gas fireplace. All the rooms are so large! The basement is open and great for hosting large get together's with friends and family, with a mini bar and so much room! The.32.6 x 30.7 The basement also has a storm shelter for the stormy Midwest weather. When you step outside you'll love the large covered deck! **Nice home 4 BD 3 Bath sits on almost 1 acre. walkout basement gas fireplace in upstairs family room. large family room downstairs 32.6 x 30.7.
This property is off market, which means it's not currently listed for sale or rent on Zillow. This may be different from what's available on other websites or public sources.
