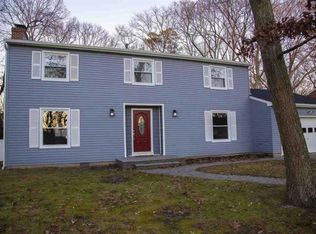Sold for $410,000
$410,000
704 Chelsea Rd, Absecon, NJ 08201
4beds
--sqft
Single Family Residence
Built in ----
10,625 Square Feet Lot
$419,500 Zestimate®
$--/sqft
$3,133 Estimated rent
Home value
$419,500
$369,000 - $474,000
$3,133/mo
Zestimate® history
Loading...
Owner options
Explore your selling options
What's special
Welcome Home! Don’t miss out on this beautiful home, situated in the heart of Absecon on an oversized beautifully landscaped and partially wooded lot which offers privacy and space for the whole family. This amazing home is handicapped accessible with ramps at both the front and the back of the house. The spectacular main bedroom is on the first floor and features vaulted ceilings, gas fireplace, French doors to the deck, beautiful Hardwood Floors, a walk-in closet and a large en suite bathroom with a handicap accessible shower. (could be used as an in-law quarters as it does have it's own back door entrance) Additionally, on the main level is a Family room with hardwood floors, which is adjacent to the eat in kitchen that has beautiful white cabinetry, a wine bar, coffee bar and pantry closet and another set of French doors leading out to the huge deck. On the other side of the kitchen is the formal dining room and living room, both with hardwood floors under the carpet. The entry foyer is tiled and has a coat closet. There is currently a chair lift, which will be removed unless the buyer wants it. Upstairs has three more good sized bedrooms. In fact, one of the bedrooms has access to the full bathroom upstairs. Because originally that was the main bedroom before the downstairs addition was put on. You’ll see the floors in the bedrooms are covered with carpeting as well as as the hall and stairwell. But there is oak hardwood floors underneath the carpet. There are two attics for storage and two sheds outside with plenty of room to add an even larger shed if necessary. The home has renewal by Anderson replacement windows, three zone air conditioning and 2 zone gas heat. It also has electric baseboard heat as back up. Besides all of this, once you step out the patio doors onto the massive back deck we will see what makes this home special. It overlooks the most beautiful park like setting with mature trees and landscaping and privacy. The hot tub on the deck is being sold as is as the owners haven’t used it in years. Then there’s the location. Literally a block from both Heritage Park and The bike path, ballfields, and tennis courts. The kids can walk to school or downtown. You’ll love the charm of small town living, but only minutes to the beach boardwalk and casinos. Don’t miss out on this one. It won’t last long.
Zillow last checked: 8 hours ago
Listing updated: November 19, 2025 at 09:11am
Listed by:
PAMELA STEARNS 609-457-5986,
RE/MAX ATLANTIC
Bought with:
SEAN TANNEHILL, 0893567
Source: SJSRMLS,MLS#: 601074
Facts & features
Interior
Bedrooms & bathrooms
- Bedrooms: 4
- Bathrooms: 3
- Full bathrooms: 2
- 1/2 bathrooms: 1
- Main level bathrooms: 1
- Main level bedrooms: 1
Bedroom 1
- Level: Main
Bedroom 2
- Level: Upper
Bedroom 3
- Level: Upper
Bedroom 4
- Level: Upper
Dining room
- Level: Main
Family room
- Level: Main
Kitchen
- Level: Main
Living room
- Level: Main
Heating
- Natural Gas, Multi-Zoned
Cooling
- Central Air, Multi-Zoned
Appliances
- Included: Burglar Alarm, Disposal, Dishwasher, Dryer, Electric Stove, Microwave, Refrigerator, Washer
Features
- Cathedral Ceiling(s), Carbon Monoxide Detector, Storage, Walk-In Closet(s), Eat-in Kitchen, Pantry
- Flooring: Hardwood, Tile, W/W Carpet
- Windows: Blinds, Curtains, Insulated Windows, Screens
- Basement: Crawl Space
- Attic: Storage
- Has fireplace: Yes
- Fireplace features: Gas Log
Property
Parking
- Total spaces: 2
- Parking features: None
Accessibility
- Accessibility features: Handicap Features, Handicap Access
Features
- Levels: Two
- Stories: 2
- Patio & porch: Deck, Patio, Porch
- Exterior features: Deck, Fenced Yard, Patio, Porch, Shed
- Fencing: Fenced
Lot
- Size: 10,625 sqft
- Dimensions: 85 x 125
Details
- Additional structures: Storage, Shed
- Parcel number: 8
Construction
Type & style
- Home type: SingleFamily
- Property subtype: Single Family Residence
Condition
- New construction: No
Utilities & green energy
- Sewer: Public Sewer
- Water: Public
Community & neighborhood
Security
- Security features: Carbon Monoxide Detector(s), Security System, Smoke/Fire Alarm, Burglar Alarm
Location
- Region: Absecon
Other
Other facts
- Available date: 10/02/2025
- Road surface type: Paved
Price history
| Date | Event | Price |
|---|---|---|
| 11/14/2025 | Sold | $410,000+2.5% |
Source: | ||
| 10/20/2025 | Pending sale | $399,900 |
Source: | ||
| 10/3/2025 | Listed for sale | $399,900 |
Source: | ||
Public tax history
| Year | Property taxes | Tax assessment |
|---|---|---|
| 2025 | $6,391 | $191,000 |
| 2024 | $6,391 +4.8% | $191,000 |
| 2023 | $6,097 -3.2% | $191,000 |
Find assessor info on the county website
Neighborhood: 08201
Nearby schools
GreatSchools rating
- 3/10H. Ashton Marsh Elementary SchoolGrades: PK-4Distance: 0.5 mi
- 6/10Emma C. Attales Middle SchoolGrades: 5-8Distance: 0.5 mi
Get a cash offer in 3 minutes
Find out how much your home could sell for in as little as 3 minutes with a no-obligation cash offer.
Estimated market value$419,500
Get a cash offer in 3 minutes
Find out how much your home could sell for in as little as 3 minutes with a no-obligation cash offer.
Estimated market value
$419,500
