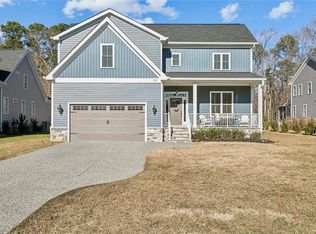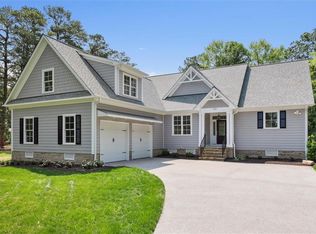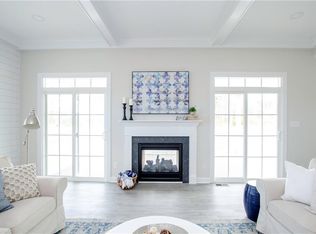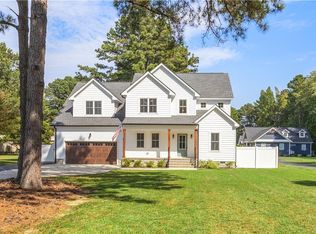This beautifully designed two-story home features a spacious primary suite plus three additional bedrooms on the second floor with one ideal as a bonus room or office. A convenient upstairs laundry adds ease to everyday living. The open concept main level includes a large kitchen with ample workspace, flowing into the dining area and great room with a cozy gas fireplace. Step outside to a screened-in porch, perfect for relaxing or entertaining. A perfect blend of comfort, function, and style.
New construction
$895,000
704 Dare Rd, Yorktown, VA 23692
4beds
3,008sqft
Est.:
Single Family Residence
Built in 2026
1.55 Acres Lot
$893,000 Zestimate®
$298/sqft
$-- HOA
What's special
Bonus room or officeOpen concept main levelDining areaSpacious primary suiteConvenient upstairs laundry
- 60 days |
- 228 |
- 6 |
Zillow last checked: 8 hours ago
Listing updated: January 20, 2026 at 03:56am
Listed by:
Ingrid Bayne,
RE/MAX Peninsula 757-873-3636
Source: REIN Inc.,MLS#: 10611523
Tour with a local agent
Facts & features
Interior
Bedrooms & bathrooms
- Bedrooms: 4
- Bathrooms: 3
- Full bathrooms: 2
- 1/2 bathrooms: 1
Rooms
- Room types: Breakfast Area, PBR with Bath, Office/Study, Utility Room
Heating
- Heat Pump, Programmable Thermostat, Zoned
Cooling
- Central Air, Zoned
Appliances
- Included: Dishwasher, Disposal, Microwave, Range, Gas Water Heater
- Laundry: Dryer Hookup, Washer Hookup
Features
- Primary Sink-Double, Ceiling Fan(s), Pantry
- Flooring: Carpet, Ceramic Tile, Laminate/LVP
- Basement: Crawl Space
- Attic: Scuttle
- Number of fireplaces: 1
- Fireplace features: Fireplace Gas-natural
Interior area
- Total interior livable area: 3,008 sqft
Property
Parking
- Total spaces: 2
- Parking features: Garage Att 2 Car, Garage Door Opener
- Attached garage spaces: 2
Features
- Stories: 2
- Patio & porch: Porch, Screened Porch
- Pool features: None
- Fencing: None
- Waterfront features: Not Waterfront
Lot
- Size: 1.55 Acres
Details
- Parcel number: T07d30211920
Construction
Type & style
- Home type: SingleFamily
- Architectural style: Traditional,Transitional
- Property subtype: Single Family Residence
Materials
- Brick, Fiber Cement
- Roof: Asphalt Shingle
Condition
- New construction: Yes
- Year built: 2026
Utilities & green energy
- Sewer: City/County
- Water: City/County
- Utilities for property: Cable Hookup
Community & HOA
Community
- Subdivision: All Others Area 112
HOA
- Has HOA: Yes
Location
- Region: Yorktown
Financial & listing details
- Price per square foot: $298/sqft
- Tax assessed value: $127,200
- Annual tax amount: $941
- Date on market: 11/24/2025
Estimated market value
$893,000
$848,000 - $938,000
$3,662/mo
Price history
Price history
Price history is unavailable.
Public tax history
Public tax history
| Year | Property taxes | Tax assessment |
|---|---|---|
| 2024 | $941 -3.9% | $127,200 |
| 2023 | $979 | $127,200 |
Find assessor info on the county website
BuyAbility℠ payment
Est. payment
$5,205/mo
Principal & interest
$4444
Property taxes
$448
Home insurance
$313
Climate risks
Neighborhood: 23692
Nearby schools
GreatSchools rating
- 8/10Dare Elementary SchoolGrades: K-5Distance: 1 mi
- 8/10Grafton Middle SchoolGrades: 6-8Distance: 1.7 mi
- 8/10Grafton High SchoolGrades: 9-12Distance: 1.7 mi
Schools provided by the listing agent
- Elementary: Dare Elementary
- Middle: Yorktown Middle
- High: York
Source: REIN Inc.. This data may not be complete. We recommend contacting the local school district to confirm school assignments for this home.



