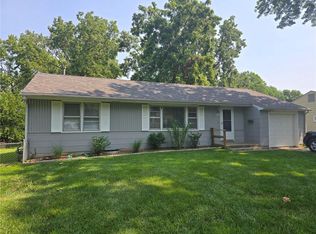Sold
Price Unknown
704 Duck Rd, Grandview, MO 64030
4beds
1,312sqft
Single Family Residence
Built in 1952
0.34 Acres Lot
$208,400 Zestimate®
$--/sqft
$1,557 Estimated rent
Home value
$208,400
$198,000 - $219,000
$1,557/mo
Zestimate® history
Loading...
Owner options
Explore your selling options
What's special
Welcome to your new move-in ready dream home. With its ranch-style, charming features, and country feel, this property is sure to impress. This beautiful home features a spacious floor plan, perfect for entertaining family and friends. With a recently updated exterior and interior featuring fresh paint, white cabinets, stunning granite countertops, and sleek stainless steel appliances, you'll fall in love with the appealing touches throughout. The hardwood flooring adds a touch of warmth and elegance to the living areas you will love. The unfinished basement provides ample space for storage or can be easily finished to your liking, providing even more living space. Step outside and enjoy the peaceful setting in your own backyard which is ideal for those summer evenings, with an underground fire pit perfect for roasting marshmallows and telling stories under the stars. The chicken coop provides a unique opportunity for those who want to raise chickens and enjoy fresh eggs from their own backyard! This home is situated on a large lot that boasts a lovely country setting, all within the city limits. Don't miss out on the opportunity to make this stunning property your new home. Schedule your showing today!
Zillow last checked: 8 hours ago
Listing updated: September 01, 2023 at 09:22am
Listing Provided by:
Michelle Billington 913-777-8194,
Compass Realty Group
Bought with:
Non MLS
Non-MLS Office
Source: Heartland MLS as distributed by MLS GRID,MLS#: 2426103
Facts & features
Interior
Bedrooms & bathrooms
- Bedrooms: 4
- Bathrooms: 1
- Full bathrooms: 1
Dining room
- Description: Eat-In Kitchen
Heating
- Natural Gas
Cooling
- Electric
Appliances
- Included: Dishwasher, Disposal, Dryer, Refrigerator, Built-In Electric Oven, Stainless Steel Appliance(s), Washer
- Laundry: In Basement, Lower Level
Features
- Ceiling Fan(s)
- Flooring: Carpet, Vinyl, Wood
- Basement: Full,Interior Entry,Unfinished
- Number of fireplaces: 1
- Fireplace features: Master Bedroom, Wood Burning Stove
Interior area
- Total structure area: 1,312
- Total interior livable area: 1,312 sqft
- Finished area above ground: 1,312
- Finished area below ground: 0
Property
Parking
- Parking features: Converted Garage
Features
- Exterior features: Fire Pit
- Fencing: Metal
Lot
- Size: 0.34 Acres
- Dimensions: 10460
- Features: City Lot
Details
- Parcel number: 64820081400000000
Construction
Type & style
- Home type: SingleFamily
- Architectural style: Traditional
- Property subtype: Single Family Residence
Materials
- Frame
- Roof: Composition
Condition
- Year built: 1952
Utilities & green energy
- Sewer: Public Sewer
- Water: Public
Community & neighborhood
Location
- Region: Grandview
- Subdivision: Parsley Add
HOA & financial
HOA
- Has HOA: No
Other
Other facts
- Listing terms: Cash,Conventional,FHA,VA Loan
- Ownership: Private
- Road surface type: Paved
Price history
| Date | Event | Price |
|---|---|---|
| 11/23/2023 | Listing removed | -- |
Source: Zillow Rentals Report a problem | ||
| 11/6/2023 | Price change | $1,295-7.2%$1/sqft |
Source: Zillow Rentals Report a problem | ||
| 10/31/2023 | Price change | $1,395-6.7%$1/sqft |
Source: Zillow Rentals Report a problem | ||
| 10/19/2023 | Price change | $1,495-6.3%$1/sqft |
Source: Zillow Rentals Report a problem | ||
| 10/17/2023 | Listed for rent | $1,595-6.2%$1/sqft |
Source: Zillow Rentals Report a problem | ||
Public tax history
| Year | Property taxes | Tax assessment |
|---|---|---|
| 2024 | $2,551 +1.7% | $31,369 |
| 2023 | $2,507 +110.5% | $31,369 +126.2% |
| 2022 | $1,191 +0.1% | $13,870 |
Find assessor info on the county website
Neighborhood: 64030
Nearby schools
GreatSchools rating
- 3/10Martin City Elementary SchoolGrades: K-8Distance: 3 mi
- 2/10Grandview Sr. High SchoolGrades: 9-12Distance: 1.3 mi
Get a cash offer in 3 minutes
Find out how much your home could sell for in as little as 3 minutes with a no-obligation cash offer.
Estimated market value
$208,400
Get a cash offer in 3 minutes
Find out how much your home could sell for in as little as 3 minutes with a no-obligation cash offer.
Estimated market value
$208,400
