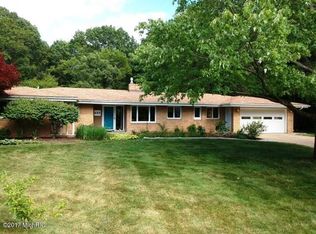Sold
$405,000
704 Graafschap Rd, Holland, MI 49423
3beds
1,525sqft
Single Family Residence
Built in 1953
1.1 Acres Lot
$409,500 Zestimate®
$266/sqft
$2,119 Estimated rent
Home value
$409,500
$385,000 - $434,000
$2,119/mo
Zestimate® history
Loading...
Owner options
Explore your selling options
What's special
This updated 3-bed, 2-bath Holland home sits on a private 1.1 acre wooded lot, offering rare privacy with city convenience. Recent upgrades include new flooring throughout most of the home, recessed kitchen lighting, fresh paint in all rooms, and recently updated Pella windows. The bathroom has been fully renovated with modern finishes, and the roof was replaced with architectural shingles in 2011. HVAC system updates provide added comfort and efficiency. Original hardwood floors remain in the bedrooms, adding warmth and character. The partially finished basement features a second full bath with walk-in shower, laundry area, and potential for more living space. A bright 12x23' sunroom overlooks the private backyard, perfect for relaxing. Two stall 14x24' Garage with Built-in storage shelving provide excellent storage, along with a newer 10x14' shed. There's also plenty of room on the property to add a pole barn, large garage, or even a second dwelling.
Located in one of Holland's most desirable areas, this home is close to downtown, Lake Michigan, Lake Macatawa, DeGraaf Nature Center, shopping, restaurants, and more. Sidewalks connect you to nearby schools and parks, making this an ideal location for those seeking both privacy and access to everything Holland has to offer. Don't miss the opportunity to own this one-of-a-kind home with space, updates, and unbeatable location!
Zillow last checked: 8 hours ago
Listing updated: August 07, 2025 at 11:44am
Listed by:
Mark Ryan Oegema 616-318-9313,
HomeRealty Holland,
Kristen Rae Oegema 616-419-0499,
HomeRealty Holland
Bought with:
Austin Rios, 6501447899
Bellabay Realty (SW)
Source: MichRIC,MLS#: 25033131
Facts & features
Interior
Bedrooms & bathrooms
- Bedrooms: 3
- Bathrooms: 2
- Full bathrooms: 2
- Main level bedrooms: 3
Heating
- Forced Air
Appliances
- Included: Dishwasher, Dryer, Range, Refrigerator, Washer
- Laundry: In Basement, In Bathroom
Features
- Eat-in Kitchen
- Flooring: Carpet, Vinyl, Wood
- Windows: Replacement
- Basement: Walk-Out Access
- Has fireplace: No
Interior area
- Total structure area: 1,525
- Total interior livable area: 1,525 sqft
- Finished area below ground: 0
Property
Parking
- Total spaces: 2
- Parking features: Attached, Garage Door Opener
- Garage spaces: 2
Features
- Stories: 1
Lot
- Size: 1.10 Acres
- Dimensions: 272 x 164
- Features: Wooded, Shrubs/Hedges
Details
- Parcel number: 701536428039
Construction
Type & style
- Home type: SingleFamily
- Architectural style: Ranch
- Property subtype: Single Family Residence
Materials
- Brick
- Roof: Composition
Condition
- New construction: No
- Year built: 1953
Utilities & green energy
- Sewer: Public Sewer
- Water: Public
Community & neighborhood
Security
- Security features: Smoke Detector(s)
Location
- Region: Holland
Other
Other facts
- Listing terms: Cash,FHA,VA Loan,Conventional
- Road surface type: Paved
Price history
| Date | Event | Price |
|---|---|---|
| 8/7/2025 | Sold | $405,000+1.3%$266/sqft |
Source: | ||
| 7/15/2025 | Pending sale | $399,900$262/sqft |
Source: | ||
| 7/12/2025 | Contingent | $399,900$262/sqft |
Source: | ||
| 7/8/2025 | Listed for sale | $399,900-5.9%$262/sqft |
Source: | ||
| 7/8/2025 | Listing removed | -- |
Source: Owner Report a problem | ||
Public tax history
| Year | Property taxes | Tax assessment |
|---|---|---|
| 2024 | $2,556 +4.9% | -- |
| 2023 | $2,437 +3.9% | $61,564 |
| 2022 | $2,346 | -- |
Find assessor info on the county website
Neighborhood: 49423
Nearby schools
GreatSchools rating
- 8/10West Elementary SchoolGrades: PK-5Distance: 0.4 mi
- 5/10Holland High SchoolGrades: 8-12Distance: 0.8 mi

Get pre-qualified for a loan
At Zillow Home Loans, we can pre-qualify you in as little as 5 minutes with no impact to your credit score.An equal housing lender. NMLS #10287.
Sell for more on Zillow
Get a free Zillow Showcase℠ listing and you could sell for .
$409,500
2% more+ $8,190
With Zillow Showcase(estimated)
$417,690