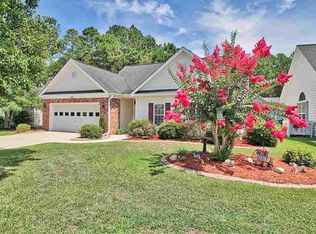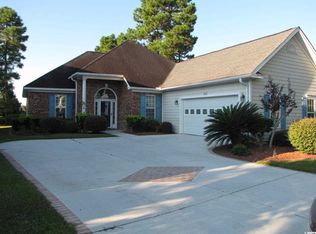Sold for $350,101
$350,101
704 Helms Way, Conway, SC 29526
3beds
1,776sqft
Single Family Residence
Built in 2002
8,276.4 Square Feet Lot
$343,300 Zestimate®
$197/sqft
$2,012 Estimated rent
Home value
$343,300
$316,000 - $374,000
$2,012/mo
Zestimate® history
Loading...
Owner options
Explore your selling options
What's special
Discover your dream home in this beautifully renovated ranch located on a desirable corner lot in Myrtle Trace South, a vibrant 55+ community. This meticulously maintained residence boasts a host of upgrades, including a large patio addition with EZ Breeze windows, perfect for a year-round outdoor dining and relaxation experience. The home features new vinyl siding, a solar kitchen tube for natural light, a newer roof and HVAC system, and updated fans and light fixtures throughout. The kitchen has been refreshed with new flooring and granite counter tops, and the primary bathroom now includes a modern new shower. The main living space impresses with soaring vaulted ceilings, seamlessly flowing into the kitchen and formal dining area. A cozy Carolina room offers flexibility as an office or sitting area. The thoughtful split floor plan ensures privacy, with a convenient pocket door separating two bedrooms and a full bath from the rest of the home. Nestled between Hwy 544 and 501, this home offers easy access to all areas of the Grand Strand located close to dining, entertainment, Conway Medical Center, Coastal Carolina University, and more. This is the perfect retirement life that is just minutes away from your toes being in the Atlantic ocean or you could enjoy the community's amenities, including planned events, a pool, and a clubhouse. A major bonus is that lawn care is included with your low HOA payment in this community making the home turn key and maintenance free which is exactly the way to be! This home is a must-see and won't last long. Schedule your private showing today.
Zillow last checked: 8 hours ago
Listing updated: October 10, 2024 at 12:14pm
Listed by:
Chris Koppel Team 843-457-9461,
INNOVATE Real Estate,
Becki A Lewis 908-451-0484,
INNOVATE Real Estate
Bought with:
Bruce Turman, 43800
RE/MAX Southern Shores NMB
Source: CCAR,MLS#: 2419916 Originating MLS: Coastal Carolinas Association of Realtors
Originating MLS: Coastal Carolinas Association of Realtors
Facts & features
Interior
Bedrooms & bathrooms
- Bedrooms: 3
- Bathrooms: 2
- Full bathrooms: 2
Primary bedroom
- Features: Ceiling Fan(s), Linen Closet, Main Level Master, Walk-In Closet(s)
- Level: First
Primary bedroom
- Dimensions: 15'7 x 17
Bedroom 1
- Level: First
Bedroom 1
- Dimensions: 11'3 x 9'6
Bedroom 2
- Level: First
Bedroom 2
- Dimensions: 11'3 x 11
Primary bathroom
- Features: Garden Tub/Roman Tub, Separate Shower
Dining room
- Features: Separate/Formal Dining Room, Living/Dining Room, Vaulted Ceiling(s)
Dining room
- Dimensions: 9'9 x11'10
Family room
- Features: Ceiling Fan(s)
Great room
- Dimensions: 14' x 10
Kitchen
- Features: Pantry, Solid Surface Counters
Kitchen
- Dimensions: 12'9x15'10
Living room
- Features: Ceiling Fan(s), Vaulted Ceiling(s)
Living room
- Dimensions: 20'10 x 19
Other
- Features: Bedroom on Main Level, Entrance Foyer, Library
Heating
- Central, Electric
Cooling
- Central Air
Appliances
- Included: Dishwasher, Microwave, Range, Refrigerator
- Laundry: Washer Hookup
Features
- Split Bedrooms, Window Treatments, Bedroom on Main Level, Entrance Foyer, Solid Surface Counters
- Flooring: Tile, Wood
- Doors: Insulated Doors
Interior area
- Total structure area: 2,666
- Total interior livable area: 1,776 sqft
Property
Parking
- Total spaces: 4
- Parking features: Attached, Garage, Two Car Garage, Garage Door Opener
- Attached garage spaces: 2
Features
- Levels: One
- Stories: 1
- Patio & porch: Front Porch, Patio, Porch, Screened
- Exterior features: Sprinkler/Irrigation, Patio
Lot
- Size: 8,276 sqft
- Dimensions: 134 x 60 x 106 x 82 x 134
Details
- Additional parcels included: ,
- Parcel number: 40007010022
- Zoning: res
- Special conditions: None
Construction
Type & style
- Home type: SingleFamily
- Architectural style: Ranch
- Property subtype: Single Family Residence
Materials
- Vinyl Siding
- Foundation: Slab
Condition
- Resale
- Year built: 2002
Utilities & green energy
- Water: Public
- Utilities for property: Cable Available, Electricity Available, Phone Available, Sewer Available, Underground Utilities, Water Available
Green energy
- Energy efficient items: Doors, Windows
Community & neighborhood
Security
- Security features: Smoke Detector(s)
Community
- Community features: Clubhouse, Golf Carts OK, Recreation Area, Long Term Rental Allowed
Senior living
- Senior community: Yes
Location
- Region: Conway
- Subdivision: Myrtle Trace South
HOA & financial
HOA
- Has HOA: Yes
- HOA fee: $85 monthly
- Amenities included: Clubhouse, Owner Allowed Golf Cart, Owner Allowed Motorcycle, Pet Restrictions
- Services included: Common Areas, Legal/Accounting, Maintenance Grounds, Pool(s), Recreation Facilities
Other
Other facts
- Listing terms: Cash,Conventional,FHA,VA Loan
Price history
| Date | Event | Price |
|---|---|---|
| 10/2/2024 | Sold | $350,101+0.1%$197/sqft |
Source: | ||
| 9/4/2024 | Contingent | $349,900$197/sqft |
Source: | ||
| 8/27/2024 | Listed for sale | $349,900+95.5%$197/sqft |
Source: | ||
| 2/27/2015 | Sold | $179,000+0.4%$101/sqft |
Source: Public Record Report a problem | ||
| 9/23/2002 | Sold | $178,215$100/sqft |
Source: Public Record Report a problem | ||
Public tax history
| Year | Property taxes | Tax assessment |
|---|---|---|
| 2024 | $763 | $233,163 +15% |
| 2023 | -- | $202,750 |
| 2022 | -- | $202,750 |
Find assessor info on the county website
Neighborhood: 29526
Nearby schools
GreatSchools rating
- 7/10Carolina Forest Elementary SchoolGrades: PK-5Distance: 3 mi
- 7/10Ten Oaks MiddleGrades: 6-8Distance: 6 mi
- 7/10Carolina Forest High SchoolGrades: 9-12Distance: 2.1 mi
Schools provided by the listing agent
- Elementary: Carolina Forest Elementary School
- Middle: Ten Oaks Middle
- High: Carolina Forest High School
Source: CCAR. This data may not be complete. We recommend contacting the local school district to confirm school assignments for this home.
Get pre-qualified for a loan
At Zillow Home Loans, we can pre-qualify you in as little as 5 minutes with no impact to your credit score.An equal housing lender. NMLS #10287.
Sell with ease on Zillow
Get a Zillow Showcase℠ listing at no additional cost and you could sell for —faster.
$343,300
2% more+$6,866
With Zillow Showcase(estimated)$350,166

