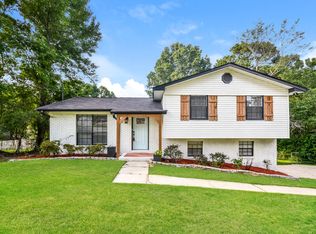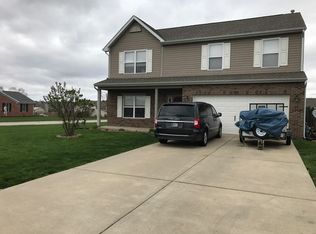Sold for $234,000
$234,000
704 Hillcrest Rd, Adamsville, AL 35005
3beds
1,733sqft
Single Family Residence
Built in 1973
0.35 Acres Lot
$238,200 Zestimate®
$135/sqft
$1,566 Estimated rent
Home value
$238,200
$222,000 - $257,000
$1,566/mo
Zestimate® history
Loading...
Owner options
Explore your selling options
What's special
Welcome to 704 Hillcrest Rd — a newly updated, move-in-ready gem in Adamsville! This 3-bedroom, 2-bath home offers flexible living with a living room, cozy downstairs den, and large family room — both the den and family room feature charming wood-burning fireplaces. Freshly painted walls and new flooring flow throughout. The remodeled kitchen shines with new stainless steel appliances (including a refrigerator), and both bathrooms have been updated. Major upgrades include a new HVAC system, new gas furnace, new gas water heater, and a new roof. Need storage or hobby space? You’ll love the 3 garages: an interior garage PLUS a large detached two-car garage and workshop (with 500 additional sq. ft) — all with new garage doors— and room for RV parking beside the garage. Step outside to a fenced backyard with an in-ground pool (with a new liner) perfect for relaxing or entertaining. Plenty of space, modern upgrades, and room for all your hobbies — this home is ready to welcome you!
Zillow last checked: 8 hours ago
Listing updated: July 02, 2025 at 10:44am
Listed by:
Mandy Williams 205-332-1978,
Keller Williams Homewood
Bought with:
Tori Hayes
ERA King Real Estate - Hoover
Source: GALMLS,MLS#: 21416556
Facts & features
Interior
Bedrooms & bathrooms
- Bedrooms: 3
- Bathrooms: 2
- Full bathrooms: 2
Primary bedroom
- Level: First
Bedroom 1
- Level: First
Bedroom 2
- Level: First
Primary bathroom
- Level: First
Bathroom 1
- Level: First
Family room
- Level: First
Kitchen
- Features: Laminate Counters, Breakfast Bar
- Level: First
Living room
- Level: First
Basement
- Area: 548
Heating
- Central, Natural Gas
Cooling
- Central Air, Electric
Appliances
- Included: Dishwasher, Refrigerator, Stainless Steel Appliance(s), Stove-Electric, Gas Water Heater
- Laundry: Electric Dryer Hookup, Washer Hookup, In Basement, Laundry Closet, Yes
Features
- Recessed Lighting, Cathedral/Vaulted, Smooth Ceilings, Tub/Shower Combo
- Flooring: Laminate
- Basement: Partial,Partially Finished,Block
- Attic: Other,Yes
- Number of fireplaces: 2
- Fireplace features: Stone, Den, Family Room, Wood Burning
Interior area
- Total interior livable area: 1,733 sqft
- Finished area above ground: 1,463
- Finished area below ground: 270
Property
Parking
- Total spaces: 1
- Parking features: Detached, Driveway, Garage Faces Side
- Garage spaces: 1
- Has uncovered spaces: Yes
Features
- Levels: One,Multi/Split
- Stories: 1
- Patio & porch: Open (PATIO), Patio
- Exterior features: Lighting
- Has private pool: Yes
- Pool features: In Ground, Fenced, Private
- Fencing: Fenced
- Has view: Yes
- View description: None
- Waterfront features: No
Lot
- Size: 0.35 Acres
- Features: Few Trees
Details
- Additional structures: Storage
- Parcel number: 2100022006003.000
- Special conditions: N/A
Construction
Type & style
- Home type: SingleFamily
- Property subtype: Single Family Residence
Materials
- Brick, Vinyl Siding
- Foundation: Basement
Condition
- Year built: 1973
Utilities & green energy
- Sewer: Septic Tank
- Water: Public
Community & neighborhood
Location
- Region: Adamsville
- Subdivision: Adamsville
Other
Other facts
- Price range: $234K - $234K
Price history
| Date | Event | Price |
|---|---|---|
| 7/2/2025 | Sold | $234,000-2.5%$135/sqft |
Source: | ||
| 6/9/2025 | Contingent | $239,900$138/sqft |
Source: | ||
| 5/26/2025 | Price change | $239,900-4%$138/sqft |
Source: | ||
| 4/24/2025 | Listed for sale | $249,900$144/sqft |
Source: | ||
Public tax history
| Year | Property taxes | Tax assessment |
|---|---|---|
| 2025 | $1,762 | $35,160 +100% |
| 2024 | -- | $17,580 |
| 2023 | -- | $17,580 +30.6% |
Find assessor info on the county website
Neighborhood: 35005
Nearby schools
GreatSchools rating
- 5/10Crumly Chapel Elementary SchoolGrades: PK-5Distance: 1.3 mi
- 3/10Minor Middle SchoolGrades: 6-8Distance: 0.4 mi
- 1/10Minor High SchoolGrades: 9-12Distance: 1.3 mi
Schools provided by the listing agent
- Elementary: Uw Clemon
- Middle: Minor Junior
- High: Minor
Source: GALMLS. This data may not be complete. We recommend contacting the local school district to confirm school assignments for this home.
Get a cash offer in 3 minutes
Find out how much your home could sell for in as little as 3 minutes with a no-obligation cash offer.
Estimated market value$238,200
Get a cash offer in 3 minutes
Find out how much your home could sell for in as little as 3 minutes with a no-obligation cash offer.
Estimated market value
$238,200

