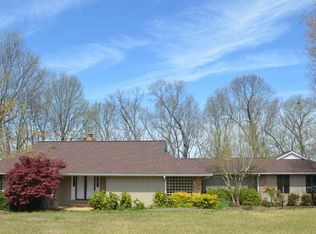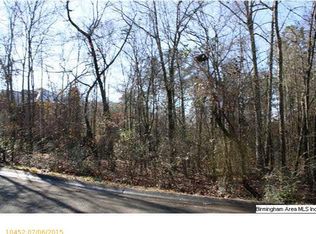Absolutely stunning home located on the Anniston East Side. This full brick completely updated home features a beautiful foyer, formal living and dining rooms, a stunning eat-in kitchen complete with, finished beams, beautiful stone counter tops, walk-in pantry, island with breakfast bar, stainless steel appliances to include double ovens. On the main level you will find the family room with solid hickory wainscoting, finished Oak beams and custom Oak mantle. The huge study offers cedar beams, tongue and groove vaulted ceiling and a fireplace. Upstairs you will find the master suite complete with his and her bathroom areas including vanities and walk-in closets. The master bath also features a walk-in shower and soaking tub. 3 Secondary bedrooms and 2 full bathrooms are also located on the 2nd level. Additional amenities with this wonderful home include gleaming hardwood floors, large crown moulding and trim finishes and recessed lighting. Roof is 3-4 years old, new heat pump.
This property is off market, which means it's not currently listed for sale or rent on Zillow. This may be different from what's available on other websites or public sources.

