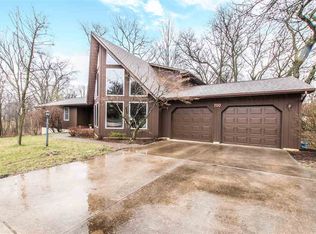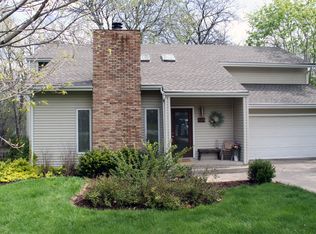Sold for $490,000
$490,000
704 Holland Rd, Metamora, IL 61548
5beds
3,534sqft
Single Family Residence, Residential
Built in 1995
1.82 Acres Lot
$490,300 Zestimate®
$139/sqft
$2,747 Estimated rent
Home value
$490,300
Estimated sales range
Not available
$2,747/mo
Zestimate® history
Loading...
Owner options
Explore your selling options
What's special
Nestled within the coveted White Oak Lake subdivision, this charming Cape Cod home offers a blend of privacy & natural beauty on 1.82 wooded acres. Quality-built by Kent Worthington, this 5BR/3.5BA home showcases thoughtful design & premium craftsmanship. Stunning 2-story great room that flows seamlessly into the beautifully remodeled kitchen & dining area. You’ll appreciate the 2010 kitchen renovation featuring custom cabinetry with soft-close drawers, granite countertops, stylish tile backsplash & an island breakfast bar. The lighted walk-in pantry provides abundant storage for all your essentials. Versatile main floor den offers flexibility as a formal dining room or home office, while the main floor primary bedroom suite provides a serene retreat with a walk-in closet & gorgeous remodeled bathroom 2015. Additional conveniences include main floor laundry & all major appliances included. Finished walkout lower level expands your living space with a spacious family room & recreation area—perfect for entertaining! Outdoor enthusiasts will love the subdivision's lake access for fishing, swimming & non-motorized boating, plus the property's 850 sq ft 2-tier deck, charming 39’ covered front porch & 28’ covered patio with swing overlooking the beautiful landscaping. Additional highlights include a 3 stall attached garage, a detached 24'x30' heated & cooled workshop/garage 2008, new shingles 2017 & a new blacktopped driveway 2022. Walking distance to J. R. White Park!
Zillow last checked: 8 hours ago
Listing updated: August 23, 2025 at 01:20pm
Listed by:
Michelle Largent Mobile:309-208-7446,
RE/MAX Traders Unlimited
Bought with:
Brent A Landis, 475167845
Real Broker LLC
Source: RMLS Alliance,MLS#: PA1258789 Originating MLS: Peoria Area Association of Realtors
Originating MLS: Peoria Area Association of Realtors

Facts & features
Interior
Bedrooms & bathrooms
- Bedrooms: 5
- Bathrooms: 4
- Full bathrooms: 3
- 1/2 bathrooms: 1
Bedroom 1
- Level: Main
- Dimensions: 15ft 6in x 13ft 7in
Bedroom 2
- Level: Upper
- Dimensions: 13ft 2in x 11ft 0in
Bedroom 3
- Level: Upper
- Dimensions: 13ft 2in x 11ft 1in
Bedroom 4
- Level: Upper
- Dimensions: 12ft 0in x 11ft 9in
Bedroom 5
- Level: Basement
- Dimensions: 13ft 3in x 10ft 8in
Other
- Level: Main
- Dimensions: 12ft 5in x 8ft 8in
Other
- Level: Main
- Dimensions: 11ft 9in x 11ft 7in
Other
- Area: 1276
Additional level
- Area: 0
Additional room
- Description: Shop Building
- Dimensions: 30ft 0in x 24ft 0in
Additional room 2
- Description: Entry
- Level: Main
- Dimensions: 15ft 1in x 4ft 4in
Family room
- Level: Basement
- Dimensions: 33ft 4in x 14ft 8in
Great room
- Level: Main
- Dimensions: 16ft 9in x 15ft 1in
Kitchen
- Level: Main
- Dimensions: 12ft 5in x 10ft 5in
Laundry
- Level: Main
- Dimensions: 7ft 7in x 6ft 3in
Main level
- Area: 1538
Recreation room
- Level: Basement
- Dimensions: 21ft 2in x 15ft 7in
Upper level
- Area: 720
Heating
- Forced Air
Cooling
- Central Air
Appliances
- Included: Dishwasher, Disposal, Dryer, Microwave, Other, Range, Refrigerator, Washer, Gas Water Heater
Features
- Ceiling Fan(s), Central Vacuum, High Speed Internet, Solid Surface Counter
- Windows: Window Treatments
- Basement: Egress Window(s),Finished,Full
- Number of fireplaces: 2
- Fireplace features: Free Standing, Gas Log, Great Room, Recreation Room
Interior area
- Total structure area: 2,258
- Total interior livable area: 3,534 sqft
Property
Parking
- Total spaces: 3
- Parking features: Attached, Detached, Garage Faces Side
- Attached garage spaces: 3
- Details: Number Of Garage Remotes: 2
Features
- Patio & porch: Deck, Patio, Porch
- Spa features: Bath
- Waterfront features: Creek
Lot
- Size: 1.82 Acres
- Dimensions: 200 x 474 x 430 x 150 x 80 x 81
- Features: Wooded
Details
- Additional structures: Outbuilding
- Parcel number: 0829209009
Construction
Type & style
- Home type: SingleFamily
- Property subtype: Single Family Residence, Residential
Materials
- Frame, Vinyl Siding
- Foundation: Block
- Roof: Shingle
Condition
- New construction: No
- Year built: 1995
Utilities & green energy
- Sewer: Public Sewer
- Water: Public
- Utilities for property: Cable Available
Green energy
- Energy efficient items: High Efficiency Heating
Community & neighborhood
Location
- Region: Metamora
- Subdivision: White Oak Lake
HOA & financial
HOA
- Has HOA: Yes
- HOA fee: $400 annually
- Services included: Lake Rights
Other
Other facts
- Road surface type: Paved
Price history
| Date | Event | Price |
|---|---|---|
| 8/22/2025 | Sold | $490,000-2%$139/sqft |
Source: | ||
| 8/20/2025 | Pending sale | $499,900$141/sqft |
Source: | ||
| 7/21/2025 | Contingent | $499,900$141/sqft |
Source: | ||
| 7/3/2025 | Listed for sale | $499,900+85.1%$141/sqft |
Source: | ||
| 8/21/2006 | Sold | $270,000$76/sqft |
Source: Agent Provided Report a problem | ||
Public tax history
| Year | Property taxes | Tax assessment |
|---|---|---|
| 2024 | $8,572 +5.8% | $120,919 +8.5% |
| 2023 | $8,103 +3.7% | $111,415 +7.7% |
| 2022 | $7,817 +3.2% | $103,487 +5.6% |
Find assessor info on the county website
Neighborhood: 61548
Nearby schools
GreatSchools rating
- 8/10Germantown Hills Elementary SchoolGrades: K-4Distance: 1.2 mi
- 10/10Germantown Hills Middle SchoolGrades: 5-8Distance: 1.2 mi
- 9/10Metamora High SchoolGrades: 9-12Distance: 5.9 mi
Schools provided by the listing agent
- Elementary: Germantown Hills
- High: Metamora
Source: RMLS Alliance. This data may not be complete. We recommend contacting the local school district to confirm school assignments for this home.
Get pre-qualified for a loan
At Zillow Home Loans, we can pre-qualify you in as little as 5 minutes with no impact to your credit score.An equal housing lender. NMLS #10287.

