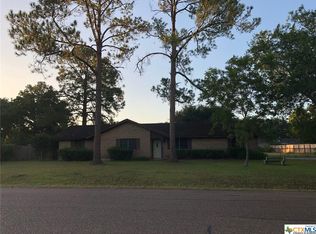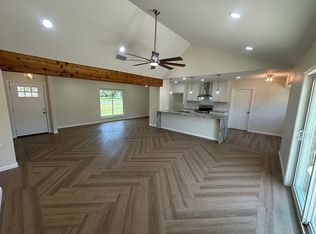Closed
Price Unknown
704 Kelly Crick Rd, Victoria, TX 77904
3beds
1,583sqft
Single Family Residence
Built in 1969
0.57 Acres Lot
$270,900 Zestimate®
$--/sqft
$1,564 Estimated rent
Home value
$270,900
$230,000 - $317,000
$1,564/mo
Zestimate® history
Loading...
Owner options
Explore your selling options
What's special
Beautifully remodeled 3-bedroom, 2-bathroom home on a spacious 1/2-acre lot in Vickers Elementary, Cade Middle, and West High School zones. This move-in ready home features an open concept floor plan with the living room, dining area and kitchen open for entertaining family and guests. Recent updates include newer fixtures, appliances, windows, doors, closet doors, vinyl plank flooring, kitchen cabinets, farm sink, granite countertop, bathroom vanities, glass shower door, fresh indoor and outdoor paint and more. Also, has many updates that you don't see like newer air conditioning duct work in attic, electrical panels, hvac system and a new roof was installed in 2019. The living area features a wood-burning fireplace which adds warmth and character, featuring an extended brick hearth centered in the living room flanked by built-in bookcases. A nice covered back patio can be enjoyed by all. The oversized backyard offers plenty of room to be creative with your outdoor space, plant a garden, allow the pups to run and let the kids play and enjoy fresh fruit with multiple fruit trees in the yard. Located in a nice established neighborhood close to shopping and dining. Come view this house and make it your home!
Zillow last checked: 8 hours ago
Listing updated: July 30, 2025 at 10:05am
Listed by:
Joyce Sainz Mitchum 361-579-7429,
Shaw Realty
Bought with:
Tanya A Cox, TREC #0594437
Shaw Realty
Source: Central Texas MLS,MLS#: 583147 Originating MLS: Victoria Area Association of REALTORS
Originating MLS: Victoria Area Association of REALTORS
Facts & features
Interior
Bedrooms & bathrooms
- Bedrooms: 3
- Bathrooms: 2
- Full bathrooms: 2
Heating
- Central, Fireplace(s)
Cooling
- Central Air, 1 Unit
Appliances
- Included: Dishwasher, Electric Range, Electric Water Heater, Refrigerator, Range Hood, Water Heater, Some Electric Appliances, Range
- Laundry: In Garage
Features
- Bookcases, Ceiling Fan(s), Open Floorplan, Pull Down Attic Stairs, Granite Counters, Kitchen/Family Room Combo, Kitchen/Dining Combo
- Flooring: Vinyl
- Attic: Pull Down Stairs
- Number of fireplaces: 1
- Fireplace features: Living Room
Interior area
- Total interior livable area: 1,583 sqft
Property
Parking
- Total spaces: 2
- Parking features: Attached, Garage
- Attached garage spaces: 2
Features
- Levels: One
- Stories: 1
- Patio & porch: Covered, Patio, Porch
- Exterior features: Covered Patio, Porch
- Pool features: Community, None
- Fencing: Back Yard,Chain Link
- Has view: Yes
- View description: None
- Body of water: None
Lot
- Size: 0.57 Acres
Details
- Additional structures: Outbuilding
- Parcel number: 55935
Construction
Type & style
- Home type: SingleFamily
- Architectural style: Ranch
- Property subtype: Single Family Residence
Materials
- Brick, Frame, Masonry
- Foundation: Slab
- Roof: Composition,Shingle
Condition
- Resale
- Year built: 1969
Utilities & green energy
- Sewer: Public Sewer
- Water: Public
- Utilities for property: Electricity Available, High Speed Internet Available, Trash Collection Public
Community & neighborhood
Community
- Community features: None, Community Pool, Street Lights
Location
- Region: Victoria
- Subdivision: Northcrest Estates
Other
Other facts
- Listing agreement: Exclusive Right To Sell
- Listing terms: Cash,Conventional,FHA,VA Loan
- Road surface type: Paved
Price history
| Date | Event | Price |
|---|---|---|
| 7/30/2025 | Sold | -- |
Source: | ||
| 7/14/2025 | Pending sale | $269,900$170/sqft |
Source: | ||
| 6/13/2025 | Listed for sale | $269,900+23.2%$170/sqft |
Source: | ||
| 3/28/2022 | Sold | -- |
Source: | ||
| 2/24/2022 | Pending sale | $219,000$138/sqft |
Source: | ||
Public tax history
| Year | Property taxes | Tax assessment |
|---|---|---|
| 2025 | -- | $195,790 -22.9% |
| 2024 | $3,934 -12.5% | $253,970 +6.8% |
| 2023 | $4,495 +94.7% | $237,890 +23.4% |
Find assessor info on the county website
Neighborhood: 77904
Nearby schools
GreatSchools rating
- 7/10Vickers Elementary SchoolGrades: PK-5Distance: 0.2 mi
- 5/10Harold Cade Middle SchoolGrades: 6-8Distance: 2.2 mi
- 5/10Victoria West High SchoolGrades: 9-12Distance: 2 mi
Schools provided by the listing agent
- District: Victoria ISD
Source: Central Texas MLS. This data may not be complete. We recommend contacting the local school district to confirm school assignments for this home.

