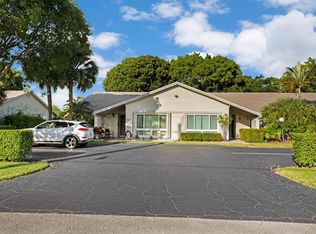Sold for $265,000
$265,000
704 Lago Road, Delray Beach, FL 33445
2beds
1,440sqft
Villa
Built in 1981
-- sqft lot
$266,200 Zestimate®
$184/sqft
$2,911 Estimated rent
Home value
$266,200
$240,000 - $295,000
$2,911/mo
Zestimate® history
Loading...
Owner options
Explore your selling options
What's special
Great ''All Ages'' 2 bed 2 bath villa with 1440 sqft under air and 2 front door assigned parking spots. Includes high vaulted ceilings making it bright and airy plus tile floors throughout. You'll appreciate the split floor plan with large bedrooms, ample storage, full size W/D, great room, off kitchen dining room and breakfast nuke, and large screened patio! It's in close proximity to the pool, clubhouse, tennis, and guest parking lot. HOA cares for the roof which was replaced in 2018. Investor friendly since you can rent right away. Great Location! Between Atlantic Av and Linton Blvd, across from Delray Beach Golf Course, near to highways, minutes from FAU and downtown Delray with tons of restaurants, sopping and entertainment, and just a few miles from the beach. Come take a look!
Zillow last checked: 8 hours ago
Listing updated: January 06, 2026 at 09:19am
Listed by:
Daniel Kracer 717-364-8211,
Keller Williams Realty Services
Bought with:
Anna H Bierstock
Illustrated Properties
Anne Hauge
Illustrated Properties
Source: BeachesMLS,MLS#: RX-11111419 Originating MLS: Beaches MLS
Originating MLS: Beaches MLS
Facts & features
Interior
Bedrooms & bathrooms
- Bedrooms: 2
- Bathrooms: 2
- Full bathrooms: 2
Primary bedroom
- Level: M
- Area: 196.3 Square Feet
- Dimensions: 13 x 15.1
Bedroom 2
- Level: M
- Area: 156 Square Feet
- Dimensions: 13 x 12
Dining room
- Level: M
- Area: 88 Square Feet
- Dimensions: 11 x 8
Kitchen
- Level: M
- Area: 143.54 Square Feet
- Dimensions: 15.11 x 9.5
Living room
- Level: M
- Area: 273.5 Square Feet
- Dimensions: 13.6 x 20.11
Patio
- Description: Screened Area
- Level: M
- Area: 107.36 Square Feet
- Dimensions: 15.1 x 7.11
Heating
- Central, Electric
Cooling
- Ceiling Fan(s), Central Air, Electric
Appliances
- Included: Dishwasher, Disposal, Dryer, Microwave, Electric Range, Refrigerator, Washer, Electric Water Heater
- Laundry: Laundry Closet
Features
- Ctdrl/Vault Ceilings, Entry Lvl Lvng Area, Entrance Foyer, Pantry, Split Bedroom, Volume Ceiling, Walk-In Closet(s), Interior Hallway
- Flooring: Tile
- Windows: Blinds, Shutters, Panel Shutters (Partial), Roll Down Shutters (Partial), Impact Glass (Partial)
Interior area
- Total structure area: 1,655
- Total interior livable area: 1,440 sqft
Property
Parking
- Total spaces: 2
- Parking features: 2+ Spaces, Assigned, Guest, Vehicle Restrictions, Commercial Vehicles Prohibited
- Uncovered spaces: 2
Features
- Stories: 1
- Patio & porch: Screened Patio
- Exterior features: Auto Sprinkler, Tennis Court(s), Exterior Catwalk
- Pool features: Community
- Has view: Yes
- View description: Clubhouse, Garden
- Waterfront features: None
Details
- Parcel number: 12434619320190043
- Zoning: RM(cit
Construction
Type & style
- Home type: Condo
- Architectural style: Villa
- Property subtype: Villa
Materials
- Block, CBS, Concrete
- Roof: Comp Shingle,Wood Truss/Raft
Condition
- Resale
- New construction: No
- Year built: 1981
Utilities & green energy
- Sewer: Public Sewer
- Water: Public
- Utilities for property: Cable Connected, Electricity Connected, Water Available
Community & neighborhood
Security
- Security features: None
Community
- Community features: Billiards, Clubhouse, Fitness Center, Game Room, Tennis Court(s)
Location
- Region: Delray Beach
- Subdivision: Lago Del Rey North
HOA & financial
HOA
- Has HOA: Yes
- HOA fee: $777 monthly
- Services included: Common Areas, Insurance-Bldg, Manager, Recrtnal Facility, Sewer, Trash, Water
Other fees
- Application fee: $100
Other
Other facts
- Listing terms: Cash,Conventional,FHA,VA Loan
Price history
| Date | Event | Price |
|---|---|---|
| 12/16/2025 | Sold | $265,000-5.3%$184/sqft |
Source: | ||
| 10/7/2025 | Price change | $279,900-1.8%$194/sqft |
Source: | ||
| 7/30/2025 | Listed for sale | $285,000$198/sqft |
Source: | ||
| 5/24/2025 | Listing removed | $285,000$198/sqft |
Source: | ||
| 4/30/2025 | Price change | $285,000-4.8%$198/sqft |
Source: | ||
Public tax history
| Year | Property taxes | Tax assessment |
|---|---|---|
| 2024 | $944 -1.3% | $84,977 +3% |
| 2023 | $956 +4.4% | $82,502 +3% |
| 2022 | $916 +2.5% | $80,099 +3% |
Find assessor info on the county website
Neighborhood: 33445
Nearby schools
GreatSchools rating
- 6/10Orchard View Elementary SchoolGrades: PK-5Distance: 1 mi
- 3/10Carver Middle SchoolGrades: 6-8Distance: 1 mi
- 4/10Atlantic High SchoolGrades: 9-12Distance: 0.8 mi
Schools provided by the listing agent
- Elementary: Orchard View Elementary School
- Middle: Carver Middle School
- High: Atlantic High School
Source: BeachesMLS. This data may not be complete. We recommend contacting the local school district to confirm school assignments for this home.
Get a cash offer in 3 minutes
Find out how much your home could sell for in as little as 3 minutes with a no-obligation cash offer.
Estimated market value$266,200
Get a cash offer in 3 minutes
Find out how much your home could sell for in as little as 3 minutes with a no-obligation cash offer.
Estimated market value
$266,200
