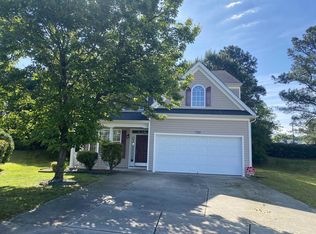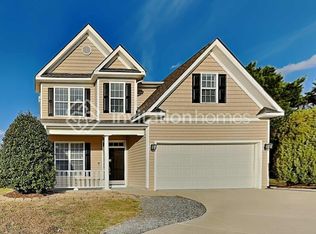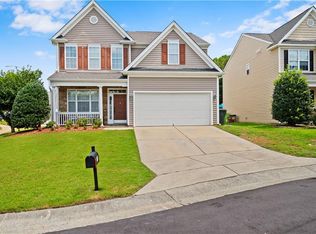Charming, well-maintained 1800+ sq. ft. home on quiet cul-de-sac close to dining, shopping, I-440/I-540 and downtown Raleigh. Retreat to the spacious master BR with walk-in closet and on-suite BA. Open floor plans lends itself to entertaining or relaxing with family. Home also features two large guest BR's and second floor laundry. This home has plenty of storage and two car garage makes for neat, clutter free living. Enjoy walking trails and lake at Anderson Point Park just around the corner.
This property is off market, which means it's not currently listed for sale or rent on Zillow. This may be different from what's available on other websites or public sources.


