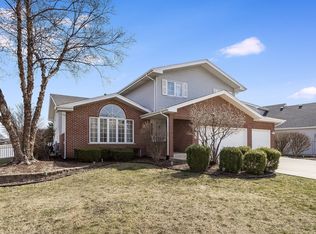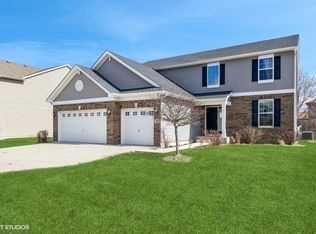Closed
$415,000
704 Long Ridge Trl, Minooka, IL 60447
3beds
2,282sqft
Single Family Residence
Built in 2019
9,827.14 Square Feet Lot
$448,500 Zestimate®
$182/sqft
$3,098 Estimated rent
Home value
$448,500
$368,000 - $552,000
$3,098/mo
Zestimate® history
Loading...
Owner options
Explore your selling options
What's special
Exquisite 3 Bed 2.5 Bath Home with 3 CAR GARAGE in Minooka! Stunning Two Story Entry with Beautiful Oak Banister and Decorative Spindles! OPEN FLOOR PLAN with Large Kitchen, White QUARTZ Counters, Stainless Steel Appliances, Island and 42" Radford Flagstone cabinetry. Luxury Vinyl Plank Entry, Kitchen and Family Room. Formal Living & Dining Rooms. Main Floor STUDY perfect for Home Office or Related Living/4th Bedroom! Primary Suite boasts WALK IN Closet, Ceramic Tiled WALK IN SHOWER & comfort height Double Bowl QUARTZ Vanity. 2 additional Bedrooms, Loft & FULL Bath. Maintenance free Brick & Vinyl siding exterior. Professionally Landscaped front & back with Brick Paver Patio and Firepit!! NEW Sump Pump. Close to Downtown Minooka Dining, Shops, Parks and Trails. All Minooka Schools.
Zillow last checked: 8 hours ago
Listing updated: December 10, 2024 at 12:38pm
Listing courtesy of:
Suzanne Jeziorski 815-592-3236,
Re/Max Ultimate Professionals,
Steve Jeziorski 815-355-0123,
Re/Max Ultimate Professionals
Bought with:
Karen Irace, CRS,CSC
RE/MAX 10 in the Park
Source: MRED as distributed by MLS GRID,MLS#: 12198214
Facts & features
Interior
Bedrooms & bathrooms
- Bedrooms: 3
- Bathrooms: 3
- Full bathrooms: 2
- 1/2 bathrooms: 1
Primary bedroom
- Features: Flooring (Carpet), Bathroom (Full)
- Level: Second
- Area: 240 Square Feet
- Dimensions: 16X15
Bedroom 2
- Features: Flooring (Carpet)
- Level: Second
- Area: 100 Square Feet
- Dimensions: 10X10
Bedroom 3
- Features: Flooring (Carpet)
- Level: Second
- Area: 110 Square Feet
- Dimensions: 10X11
Dining room
- Features: Flooring (Carpet)
- Level: Main
- Area: 130 Square Feet
- Dimensions: 10X13
Eating area
- Features: Flooring (Vinyl)
- Level: Main
- Area: 112 Square Feet
- Dimensions: 14X8
Family room
- Features: Flooring (Vinyl)
- Level: Main
- Area: 240 Square Feet
- Dimensions: 15X16
Foyer
- Features: Flooring (Vinyl)
- Level: Main
- Area: 96 Square Feet
- Dimensions: 12X8
Kitchen
- Features: Kitchen (Eating Area-Breakfast Bar, Pantry-Closet), Flooring (Vinyl)
- Level: Main
- Area: 168 Square Feet
- Dimensions: 14X12
Laundry
- Features: Flooring (Other)
- Level: Second
- Area: 30 Square Feet
- Dimensions: 6X5
Living room
- Features: Flooring (Carpet)
- Level: Main
- Area: 121 Square Feet
- Dimensions: 11X11
Loft
- Features: Flooring (Carpet)
- Level: Second
- Area: 110 Square Feet
- Dimensions: 11X10
Study
- Features: Flooring (Carpet)
- Level: Main
- Area: 110 Square Feet
- Dimensions: 11X10
Heating
- Natural Gas, Forced Air
Cooling
- Central Air
Appliances
- Included: Range, Microwave, Dishwasher, Refrigerator, Disposal, Stainless Steel Appliance(s)
- Laundry: Upper Level, Gas Dryer Hookup
Features
- Cathedral Ceiling(s), Walk-In Closet(s)
- Basement: Unfinished,Full
Interior area
- Total structure area: 0
- Total interior livable area: 2,282 sqft
Property
Parking
- Total spaces: 3
- Parking features: Concrete, On Site, Garage Owned, Attached, Garage
- Attached garage spaces: 3
Accessibility
- Accessibility features: No Disability Access
Features
- Stories: 2
- Patio & porch: Porch, Patio
- Exterior features: Fire Pit
Lot
- Size: 9,827 sqft
- Dimensions: 70 X 130
- Features: Landscaped
Details
- Parcel number: 0311252022
- Special conditions: None
- Other equipment: TV-Cable, Sump Pump
Construction
Type & style
- Home type: SingleFamily
- Property subtype: Single Family Residence
Materials
- Vinyl Siding, Brick
- Foundation: Concrete Perimeter
- Roof: Asphalt
Condition
- New construction: No
- Year built: 2019
Details
- Builder model: VICTORIA B
Utilities & green energy
- Sewer: Public Sewer
- Water: Public
Community & neighborhood
Security
- Security features: Carbon Monoxide Detector(s)
Community
- Community features: Park, Curbs, Sidewalks, Street Lights
Location
- Region: Minooka
- Subdivision: Indian Ridge
HOA & financial
HOA
- Services included: None
Other
Other facts
- Listing terms: FHA
- Ownership: Fee Simple w/ HO Assn.
Price history
| Date | Event | Price |
|---|---|---|
| 12/10/2024 | Sold | $415,000+0%$182/sqft |
Source: | ||
| 11/8/2024 | Contingent | $414,900$182/sqft |
Source: | ||
| 10/28/2024 | Listed for sale | $414,900-1.2%$182/sqft |
Source: | ||
| 10/8/2024 | Listing removed | $419,900$184/sqft |
Source: | ||
| 9/28/2024 | Contingent | $419,900$184/sqft |
Source: | ||
Public tax history
| Year | Property taxes | Tax assessment |
|---|---|---|
| 2023 | $8,781 +6.9% | $116,564 +7.6% |
| 2022 | $8,212 +4.4% | $108,381 +5.6% |
| 2021 | $7,869 +1132.6% | $102,595 +1239.4% |
Find assessor info on the county website
Neighborhood: 60447
Nearby schools
GreatSchools rating
- 5/10Minooka Intermediate SchoolGrades: 5-6Distance: 0.9 mi
- 5/10Minooka Jr High SchoolGrades: 7-8Distance: 0.7 mi
- 9/10Minooka Community High SchoolGrades: 9-12Distance: 1 mi
Schools provided by the listing agent
- Elementary: Minooka Elementary School
- Middle: Minooka Junior High School
- High: Minooka Community High School
- District: 201
Source: MRED as distributed by MLS GRID. This data may not be complete. We recommend contacting the local school district to confirm school assignments for this home.
Get a cash offer in 3 minutes
Find out how much your home could sell for in as little as 3 minutes with a no-obligation cash offer.
Estimated market value$448,500
Get a cash offer in 3 minutes
Find out how much your home could sell for in as little as 3 minutes with a no-obligation cash offer.
Estimated market value
$448,500

