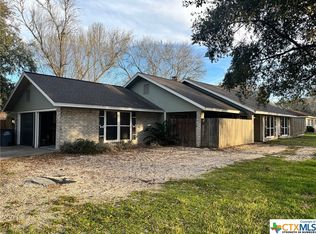Closed
Price Unknown
704 Mead Rd, Victoria, TX 77904
3beds
1,661sqft
Single Family Residence
Built in 1973
0.48 Acres Lot
$254,300 Zestimate®
$--/sqft
$1,616 Estimated rent
Home value
$254,300
$216,000 - $298,000
$1,616/mo
Zestimate® history
Loading...
Owner options
Explore your selling options
What's special
A charming ranch-style home nestled in the desirable Northcrest Estates neighborhood is ready for its new owner. This 3-bedroom, 2-bathroom residence offers a comfortable and spacious layout, perfect for families and entertaining guests.
Step inside to discover an inviting open-concept living area with vaulted ceilings. The kitchen boasts ample counter space, modern appliances, and a convenient breakfast bar, seamlessly connecting to the dining area. The Primary suite includes an en-suite bathroom, a walk-in shower, and a walk-in closet.
Situated on nearly half an acre, the backyard is shaded by mature trees, providing a serene setting for outdoor activities. Enjoy the covered patio—ideal for relaxing or hosting gatherings. Additional highlights include an attached two-car garage and a storage shed, offering ample storage and workspace.
Located just minutes from local schools, shopping, and dining options, this well-maintained home combines comfort and convenience in a sought-after community.
Zillow last checked: 8 hours ago
Listing updated: June 20, 2025 at 02:03pm
Listed by:
The Kopecky Group 361-573-0444,
RE/MAX Land & Homes
Bought with:
Dianne Jernigan, TREC #0387597
Woolson Real Estate Inc
Source: Central Texas MLS,MLS#: 579925 Originating MLS: Victoria Area Association of REALTORS
Originating MLS: Victoria Area Association of REALTORS
Facts & features
Interior
Bedrooms & bathrooms
- Bedrooms: 3
- Bathrooms: 2
- Full bathrooms: 2
Heating
- Central, Electric
Cooling
- Central Air, Electric, 1 Unit
Appliances
- Included: Dishwasher, Electric Cooktop, Electric Range, Oven, Some Electric Appliances, Cooktop
- Laundry: Washer Hookup, Electric Dryer Hookup, Inside, Laundry in Utility Room, Laundry Room
Features
- All Bedrooms Down, Ceiling Fan(s), Dining Area, Separate/Formal Dining Room, Entrance Foyer, High Ceilings, Primary Downstairs, Multiple Living Areas, MultipleDining Areas, Main Level Primary, Pull Down Attic Stairs, Separate Shower, Vanity, Breakfast Bar, Eat-in Kitchen, Kitchen/Family Room Combo, Kitchenette, Solid Surface Counters
- Flooring: Carpet, Laminate, Tile, Wood
- Attic: Pull Down Stairs
- Has fireplace: No
- Fireplace features: None
Interior area
- Total interior livable area: 1,661 sqft
Property
Parking
- Total spaces: 4
- Parking features: Garage, Carport
- Garage spaces: 2
- Carport spaces: 2
- Covered spaces: 4
Features
- Levels: One
- Stories: 1
- Patio & porch: Covered, Patio, Porch
- Exterior features: Covered Patio, Porch
- Pool features: None
- Fencing: Back Yard,Chain Link
- Has view: Yes
- View description: None
- Body of water: None
Lot
- Size: 0.48 Acres
Details
- Parcel number: 55870
- Other equipment: Satellite Dish
Construction
Type & style
- Home type: SingleFamily
- Architectural style: Traditional
- Property subtype: Single Family Residence
Materials
- Brick, Frame
- Foundation: Slab
- Roof: Composition,Shingle
Condition
- Resale
- Year built: 1973
Utilities & green energy
- Sewer: Public Sewer
- Water: Public
- Utilities for property: Cable Available, Electricity Available, High Speed Internet Available, Phone Available, Trash Collection Public
Community & neighborhood
Community
- Community features: None
Location
- Region: Victoria
- Subdivision: Northcrest Estates
Other
Other facts
- Listing agreement: Exclusive Right To Sell
- Listing terms: Cash,Conventional,FHA,VA Loan
- Road surface type: Asphalt, Paved
Price history
| Date | Event | Price |
|---|---|---|
| 6/20/2025 | Sold | -- |
Source: | ||
| 5/17/2025 | Pending sale | $257,500$155/sqft |
Source: | ||
| 5/14/2025 | Listed for sale | $257,500$155/sqft |
Source: | ||
Public tax history
| Year | Property taxes | Tax assessment |
|---|---|---|
| 2025 | -- | $216,410 -2.9% |
| 2024 | $915 -31.5% | $222,980 +7.2% |
| 2023 | $1,335 +0% | $208,030 +9.4% |
Find assessor info on the county website
Neighborhood: 77904
Nearby schools
GreatSchools rating
- 7/10Vickers Elementary SchoolGrades: PK-5Distance: 0.4 mi
- 5/10Harold Cade Middle SchoolGrades: 6-8Distance: 2.2 mi
- 5/10Victoria West High SchoolGrades: 9-12Distance: 2 mi
Schools provided by the listing agent
- District: Victoria ISD
Source: Central Texas MLS. This data may not be complete. We recommend contacting the local school district to confirm school assignments for this home.
