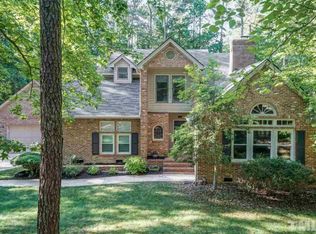Sold for $875,000 on 03/21/25
$875,000
704 Misty Isle Pl, Raleigh, NC 27615
4beds
4,023sqft
Single Family Residence, Residential
Built in 1984
0.92 Acres Lot
$869,600 Zestimate®
$217/sqft
$4,751 Estimated rent
Home value
$869,600
$826,000 - $913,000
$4,751/mo
Zestimate® history
Loading...
Owner options
Explore your selling options
What's special
Stunning 4-Bedroom Home in Desirable Shannon Woods Subdivision! Welcome to this beautifully updated 4-bedroom, 2.5-bath home nestled on almost an acre in sought-after North Raleigh. Featuring a new roof, fresh paint throughout, new carpet, quartz countertops in the kitchen and hall bath, stylish new fixtures, and a new cooktop and wall oven/microwave combo, this home is truly move-in ready! The first floor offers a welcoming living room with a cozy fireplace, a spacious office perfect for remote work, and a formal dining room for special gatherings. The open chef's kitchen shines with quartz counters, a center island, and an eat-in dining area—perfect for casual meals or entertaining. The second-floor primary suite is a true retreat, featuring a large walk-in closet and a luxurious bath. Additional second-floor highlights include generously sized bedrooms and a bonus room, while the third floor provides even more flexibility with an additional bonus space—ideal as a playroom, home gym, or media room. Step outside to a huge back deck overlooking the private backyard, perfect for relaxing, entertaining, or enjoying the peaceful surroundings. With its thoughtful updates, spacious layout, and prime location, this home is a must-see! Don't miss your chance to call Shannon Woods home!
Zillow last checked: 8 hours ago
Listing updated: October 28, 2025 at 12:37am
Listed by:
Sharon Evans 919-271-3399,
EXP Realty LLC
Bought with:
Susan Doninger Greer, 193806
Allen Tate/Raleigh-Glenwood
Source: Doorify MLS,MLS#: 10072661
Facts & features
Interior
Bedrooms & bathrooms
- Bedrooms: 4
- Bathrooms: 3
- Full bathrooms: 2
- 1/2 bathrooms: 1
Heating
- Electric, Heat Pump, Natural Gas
Cooling
- Central Air
Features
- Flooring: Carpet, Hardwood, Tile
- Basement: Crawl Space
Interior area
- Total structure area: 4,023
- Total interior livable area: 4,023 sqft
- Finished area above ground: 4,023
- Finished area below ground: 0
Property
Parking
- Total spaces: 4
- Parking features: Garage - Attached
- Attached garage spaces: 2
Features
- Levels: Three Or More
- Stories: 3
- Has view: Yes
Lot
- Size: 0.92 Acres
Details
- Parcel number: 0798860879
- Special conditions: Standard
Construction
Type & style
- Home type: SingleFamily
- Architectural style: Traditional, Transitional
- Property subtype: Single Family Residence, Residential
Materials
- Brick
- Foundation: Permanent
- Roof: Shingle
Condition
- New construction: No
- Year built: 1984
Utilities & green energy
- Sewer: Septic Tank
- Water: Public
Community & neighborhood
Location
- Region: Raleigh
- Subdivision: Shannon Woods
HOA & financial
HOA
- Has HOA: Yes
- HOA fee: $100 annually
- Services included: Unknown
Price history
| Date | Event | Price |
|---|---|---|
| 3/21/2025 | Sold | $875,000$217/sqft |
Source: | ||
| 2/3/2025 | Pending sale | $875,000$217/sqft |
Source: | ||
| 2/1/2025 | Listing removed | $875,000$217/sqft |
Source: | ||
| 1/24/2025 | Listed for sale | $875,000$217/sqft |
Source: | ||
Public tax history
| Year | Property taxes | Tax assessment |
|---|---|---|
| 2025 | $4,466 +3% | $739,587 +6.4% |
| 2024 | $4,337 +26.3% | $695,179 +58.8% |
| 2023 | $3,434 +7.9% | $437,836 |
Find assessor info on the county website
Neighborhood: 27615
Nearby schools
GreatSchools rating
- 4/10Baileywick Road ElementaryGrades: PK-5Distance: 0.3 mi
- 8/10West Millbrook MiddleGrades: 6-8Distance: 2.6 mi
- 6/10Sanderson HighGrades: 9-12Distance: 3.7 mi
Schools provided by the listing agent
- Elementary: Wake County Schools
- Middle: Wake County Schools
- High: Wake County Schools
Source: Doorify MLS. This data may not be complete. We recommend contacting the local school district to confirm school assignments for this home.
Get a cash offer in 3 minutes
Find out how much your home could sell for in as little as 3 minutes with a no-obligation cash offer.
Estimated market value
$869,600
Get a cash offer in 3 minutes
Find out how much your home could sell for in as little as 3 minutes with a no-obligation cash offer.
Estimated market value
$869,600
