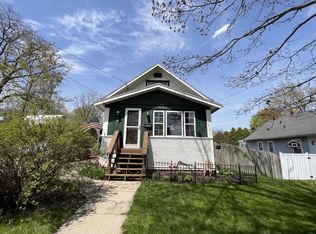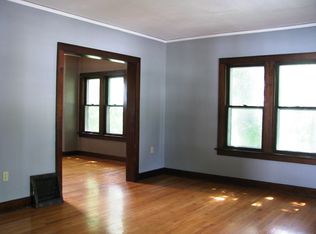Closed
$370,000
704 North Main Street, Fort Atkinson, WI 53538
5beds
2,566sqft
Single Family Residence
Built in 1900
0.4 Acres Lot
$386,000 Zestimate®
$144/sqft
$2,458 Estimated rent
Home value
$386,000
$363,000 - $413,000
$2,458/mo
Zestimate® history
Loading...
Owner options
Explore your selling options
What's special
Charmingly kept and maintained 5 bedroom, 2 full bathroom Victorian home sitting on a double corner lot(.4 acres)in the City of Fort Atkinson! As you walk in the front door, you will be greeted by old world wood craftsmanship featuring hardwood floors and remarkable detail within the foyer and staircase. Massive picture windows facing South and West throughout much of the main level allows for an abundance of natural sunlight and added warmth in the colder months. These owners added a full bathroom and large living/sun room on the main level, the later features a plethora of windows, custom cabinetry, tall Red Pine ceilings and 2 skylights. Other features of this home include a main level walk-through bedroom, 3 car detached garage, additional shed, 2 staircases and upper level laundry!
Zillow last checked: 8 hours ago
Listing updated: July 31, 2024 at 08:17pm
Listed by:
Brandon Housley Pref:920-723-1886,
Artisan Graham Real Estate
Bought with:
Amy E Johnson Wilke
Source: WIREX MLS,MLS#: 1969615 Originating MLS: South Central Wisconsin MLS
Originating MLS: South Central Wisconsin MLS
Facts & features
Interior
Bedrooms & bathrooms
- Bedrooms: 5
- Bathrooms: 2
- Full bathrooms: 2
- Main level bedrooms: 1
Primary bedroom
- Level: Main
- Area: 180
- Dimensions: 15 x 12
Bedroom 2
- Level: Upper
- Area: 216
- Dimensions: 18 x 12
Bedroom 3
- Level: Upper
- Area: 180
- Dimensions: 15 x 12
Bedroom 4
- Level: Upper
- Area: 225
- Dimensions: 15 x 15
Bedroom 5
- Level: Upper
- Area: 120
- Dimensions: 15 x 8
Bathroom
- Features: At least 1 Tub, No Master Bedroom Bath
Dining room
- Level: Main
- Area: 192
- Dimensions: 16 x 12
Family room
- Level: Main
- Area: 315
- Dimensions: 21 x 15
Kitchen
- Level: Main
- Area: 165
- Dimensions: 15 x 11
Living room
- Level: Main
- Area: 255
- Dimensions: 17 x 15
Office
- Level: Main
- Area: 150
- Dimensions: 15 x 10
Heating
- Natural Gas, Forced Air, Multiple Units
Cooling
- Central Air, Multi Units
Appliances
- Included: Range/Oven, Refrigerator, Dishwasher, Microwave, Washer, Dryer, Water Softener
Features
- Walk-thru Bedroom, High Speed Internet, Breakfast Bar, Pantry
- Flooring: Wood or Sim.Wood Floors
- Windows: Skylight(s)
- Basement: Partial,Crawl Space,Toilet Only
Interior area
- Total structure area: 2,566
- Total interior livable area: 2,566 sqft
- Finished area above ground: 2,566
- Finished area below ground: 0
Property
Parking
- Total spaces: 3
- Parking features: 3 Car, Detached
- Garage spaces: 3
Features
- Levels: Two
- Stories: 2
- Patio & porch: Patio
Lot
- Size: 0.40 Acres
- Features: Sidewalks
Details
- Additional structures: Storage
- Parcel number: 22606143344041
- Zoning: Res
- Special conditions: Arms Length
Construction
Type & style
- Home type: SingleFamily
- Architectural style: Victorian/Federal
- Property subtype: Single Family Residence
Materials
- Aluminum/Steel, Wood Siding
Condition
- 21+ Years
- New construction: No
- Year built: 1900
Utilities & green energy
- Sewer: Public Sewer
- Water: Public
- Utilities for property: Cable Available
Community & neighborhood
Location
- Region: Fort Atkinson
- Municipality: Fort Atkinson
Price history
| Date | Event | Price |
|---|---|---|
| 5/20/2024 | Sold | $370,000-1.3%$144/sqft |
Source: | ||
| 4/20/2024 | Contingent | $375,000$146/sqft |
Source: | ||
| 1/15/2024 | Listed for sale | $375,000$146/sqft |
Source: | ||
| 1/11/2024 | Listing removed | -- |
Source: | ||
| 12/20/2023 | Price change | $375,000-2.6%$146/sqft |
Source: | ||
Public tax history
| Year | Property taxes | Tax assessment |
|---|---|---|
| 2024 | $5,154 +0.8% | $275,100 |
| 2023 | $5,110 -3.9% | $275,100 +45% |
| 2022 | $5,317 +12.7% | $189,700 |
Find assessor info on the county website
Neighborhood: 53538
Nearby schools
GreatSchools rating
- 8/10Rockwell Elementary SchoolGrades: PK-5Distance: 0.4 mi
- 8/10Fort Atkinson Middle SchoolGrades: 6-8Distance: 1 mi
- 4/10Fort Atkinson High SchoolGrades: 9-12Distance: 1.1 mi
Schools provided by the listing agent
- Middle: Fort Atkinson
- High: Fort Atkinson
- District: Fort Atkinson
Source: WIREX MLS. This data may not be complete. We recommend contacting the local school district to confirm school assignments for this home.
Get pre-qualified for a loan
At Zillow Home Loans, we can pre-qualify you in as little as 5 minutes with no impact to your credit score.An equal housing lender. NMLS #10287.
Sell for more on Zillow
Get a Zillow Showcase℠ listing at no additional cost and you could sell for .
$386,000
2% more+$7,720
With Zillow Showcase(estimated)$393,720

