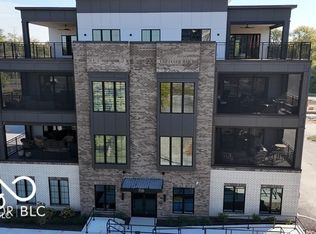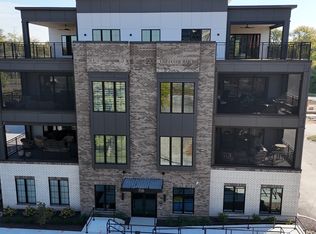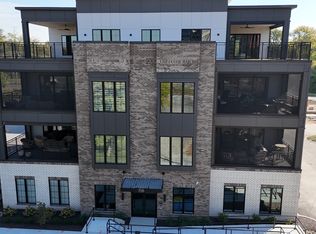Sold
$1,077,191
704 Pawnee Rd #310, Carmel, IN 46032
2beds
1,961sqft
Residential, Condominium
Built in 2024
-- sqft lot
$1,189,100 Zestimate®
$549/sqft
$3,296 Estimated rent
Home value
$1,189,100
$1.08M - $1.31M
$3,296/mo
Zestimate® history
Loading...
Owner options
Explore your selling options
What's special
Listed and sold. Magnolia condominiums by Old Town Design Group.
Zillow last checked: 8 hours ago
Listing updated: June 14, 2024 at 04:03pm
Listing Provided by:
Stacey Willis 317-431-3154,
Stacey Willis
Bought with:
Christine Jones
F.C. Tucker Company
Source: MIBOR as distributed by MLS GRID,MLS#: 21985218
Facts & features
Interior
Bedrooms & bathrooms
- Bedrooms: 2
- Bathrooms: 3
- Full bathrooms: 2
- 1/2 bathrooms: 1
- Main level bathrooms: 3
- Main level bedrooms: 2
Primary bedroom
- Features: Closet Walk in
Primary bathroom
- Features: Shower Stall Full, Sinks Double, Suite
Heating
- Electric, Forced Air, High Efficiency (90%+ AFUE )
Cooling
- Has cooling: Yes
Appliances
- Included: Dishwasher, Disposal, Laundry Connection in Unit, Microwave, Double Oven, Gas Oven, Range Hood, Refrigerator, Tankless Water Heater, Warming Drawer, Water Heater, Water Softener Owned, Wine Cooler
- Laundry: Connections All, Laundry Room, Main Level, Laundry Connection in Unit
Features
- Double Vanity, Breakfast Bar, Bookcases, High Ceilings, Kitchen Island, Elevator, Entrance Foyer, Hardwood Floors, High Speed Internet, Wired for Data, Pantry, Smart Thermostat, Storage, Supplemental Storage, Walk-In Closet(s)
- Flooring: Hardwood
- Windows: Screens Some, WoodWorkStain/Painted
- Has basement: No
- Number of fireplaces: 2
- Fireplace features: Gas Log, Great Room, Outside
- Common walls with other units/homes: 1 Common Wall
Interior area
- Total structure area: 1,961
- Total interior livable area: 1,961 sqft
Property
Parking
- Total spaces: 2
- Parking features: Attached, Asphalt, Concrete, Garage Door Opener, Storage
- Attached garage spaces: 2
- Details: Garage Parking Other(Finished Garage, Garage Door Opener, Keyless Entry)
Accessibility
- Accessibility features: Accessible Approach with Ramp, Accessible Entrance, Handicap Accessible Interior
Features
- Levels: One
- Stories: 1
- Entry location: Building Private Entry,Upper Level
- Patio & porch: Deck, No Maintenance
- Exterior features: Balcony, Lighting
- Has view: Yes
- View description: City
Lot
- Features: Curbs, Sidewalks, Street Lights, Suburb
Details
- Parcel number: 291031112006402018
- Horse amenities: None
Construction
Type & style
- Home type: Condo
- Architectural style: Contemporary
- Property subtype: Residential, Condominium
- Attached to another structure: Yes
Materials
- Brick, Stone
- Foundation: Slab
Condition
- New Construction
- New construction: Yes
- Year built: 2024
Details
- Builder name: Old Town Design Grp
Utilities & green energy
- Water: Municipal/City
- Utilities for property: Electricity Connected, Sewer Connected, Water Connected
Community & neighborhood
Security
- Security features: Security Service
Community
- Community features: Low Maintenance Lifestyle, Sidewalks, Street Lights, Suburban
Location
- Region: Carmel
- Subdivision: Magnolia
HOA & financial
HOA
- Has HOA: Yes
- HOA fee: $520 monthly
- Amenities included: Elevator(s), Maintenance Grounds, Maintenance Structure, Security
- Services included: Association Builder Controls, Custodian, Entrance Private, Insurance, Irrigation, Maintenance Grounds, Maintenance Structure, Maintenance, Security, Snow Removal, Trash
Price history
| Date | Event | Price |
|---|---|---|
| 6/13/2024 | Sold | $1,077,191$549/sqft |
Source: | ||
Public tax history
Tax history is unavailable.
Neighborhood: 46032
Nearby schools
GreatSchools rating
- 7/10Carmel Elementary SchoolGrades: K-5Distance: 0.5 mi
- 8/10Carmel Middle SchoolGrades: 6-8Distance: 1 mi
- 10/10Carmel High SchoolGrades: 9-12Distance: 0.6 mi
Schools provided by the listing agent
- Elementary: Carmel Elementary School
- Middle: Carmel Middle School
Source: MIBOR as distributed by MLS GRID. This data may not be complete. We recommend contacting the local school district to confirm school assignments for this home.
Get a cash offer in 3 minutes
Find out how much your home could sell for in as little as 3 minutes with a no-obligation cash offer.
Estimated market value$1,189,100
Get a cash offer in 3 minutes
Find out how much your home could sell for in as little as 3 minutes with a no-obligation cash offer.
Estimated market value
$1,189,100


