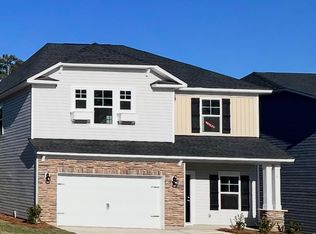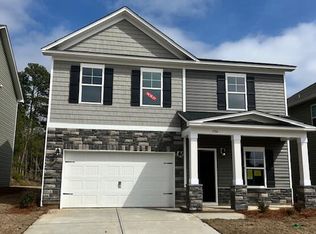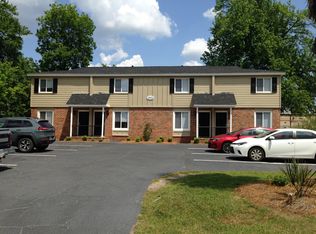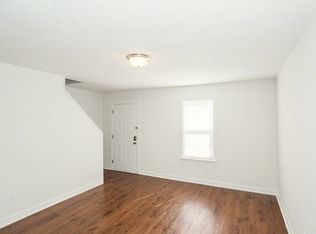Sold for $295,000 on 02/23/24
$295,000
704 RILL Drive, Augusta, GA 30909
4beds
1,876sqft
Single Family Residence
Built in 2023
4,356 Square Feet Lot
$305,900 Zestimate®
$157/sqft
$1,933 Estimated rent
Home value
$305,900
$291,000 - $324,000
$1,933/mo
Zestimate® history
Loading...
Owner options
Explore your selling options
What's special
Our Harper plan is a beautiful 4-bedroom, 2.5-bath open-concept home! Upon entry, you are greeted by the large foyer and gorgeous staircase with oak handrails! The home is an open plan and the large, kitchen has beautiful, upgraded Shaker-style cabinetry, and an island! Energy Star stainless steel appliances, granite counters in kitchen and quartz in baths. Carpeted bedrooms on 2nd level with a conveniently located laundry room! Standard features include a Moen kitchen faucet with sprayer, 2-car garage, sprinkler system, advanced framing, 30-year architectural shingles, and more!
Zillow last checked: 8 hours ago
Listing updated: December 29, 2024 at 01:23am
Listed by:
LeKehia Charmayne Hammond 803-383-4449,
Keller Williams Realty Augusta
Bought with:
LeKehia Charmayne Hammond, SC101056
Keller Williams Realty Augusta
Leroy Hammond, 97977
Keller Williams Realty Augusta
Source: Hive MLS,MLS#: 523471
Facts & features
Interior
Bedrooms & bathrooms
- Bedrooms: 4
- Bathrooms: 3
- Full bathrooms: 2
- 1/2 bathrooms: 1
Primary bedroom
- Level: Upper
- Dimensions: 14 x 14
Bedroom 2
- Level: Upper
- Dimensions: 12 x 10
Bedroom 3
- Level: Upper
- Dimensions: 12 x 10
Bedroom 4
- Level: Upper
- Dimensions: 12 x 10
Dining room
- Level: Main
- Dimensions: 10 x 11
Family room
- Level: Main
- Dimensions: 13 x 20
Kitchen
- Level: Main
- Dimensions: 9 x 11
Laundry
- Level: Main
- Dimensions: 6 x 6
Heating
- Electric
Cooling
- Central Air, Single System
Appliances
- Included: Dishwasher, Electric Range, Microwave
Features
- Cable Available, Eat-in Kitchen, Entrance Foyer, Kitchen Island, Pantry, Smoke Detector(s), Walk-In Closet(s), Washer Hookup, Electric Dryer Hookup
- Flooring: Carpet, Vinyl
- Attic: Pull Down Stairs
- Has fireplace: No
Interior area
- Total structure area: 1,876
- Total interior livable area: 1,876 sqft
Property
Parking
- Parking features: Garage
- Has garage: Yes
Features
- Levels: Two
- Patio & porch: Front Porch, Patio
- Exterior features: None
Lot
- Size: 4,356 sqft
- Dimensions: .10
- Features: Sprinklers In Front, Sprinklers In Rear
Details
- Parcel number: 0702547000
Construction
Type & style
- Home type: SingleFamily
- Architectural style: Two Story
- Property subtype: Single Family Residence
Materials
- Stone, Vinyl Siding
- Foundation: Slab
- Roof: Composition
Condition
- Under Construction
- New construction: Yes
- Year built: 2023
Utilities & green energy
- Sewer: Public Sewer
- Water: Public
Community & neighborhood
Community
- Community features: Gated, Sidewalks, Street Lights
Location
- Region: Augusta
HOA & financial
HOA
- Has HOA: Yes
- HOA fee: $850 monthly
Other
Other facts
- Listing agreement: Exclusive Agency
- Listing terms: VA Loan,Cash,Conventional,FHA
Price history
| Date | Event | Price |
|---|---|---|
| 4/12/2024 | Listing removed | -- |
Source: Zillow Rentals Report a problem | ||
| 4/2/2024 | Listed for rent | $1,975$1/sqft |
Source: Zillow Rentals Report a problem | ||
| 2/23/2024 | Sold | $295,000-1.7%$157/sqft |
Source: | ||
| 1/4/2024 | Pending sale | $300,225$160/sqft |
Source: | ||
| 12/14/2023 | Listed for sale | $300,225$160/sqft |
Source: | ||
Public tax history
Tax history is unavailable.
Neighborhood: West Augusta
Nearby schools
GreatSchools rating
- 6/10Lake Forest Hills Elementary SchoolGrades: PK-5Distance: 1.7 mi
- 3/10Langford Middle SchoolGrades: 6-8Distance: 2.2 mi
- 3/10Academy of Richmond County High SchoolGrades: 9-12Distance: 4.4 mi
Schools provided by the listing agent
- Elementary: Sue Reynolds
- Middle: Langford
- High: Richmond Academy
Source: Hive MLS. This data may not be complete. We recommend contacting the local school district to confirm school assignments for this home.

Get pre-qualified for a loan
At Zillow Home Loans, we can pre-qualify you in as little as 5 minutes with no impact to your credit score.An equal housing lender. NMLS #10287.
Sell for more on Zillow
Get a free Zillow Showcase℠ listing and you could sell for .
$305,900
2% more+ $6,118
With Zillow Showcase(estimated)
$312,018


