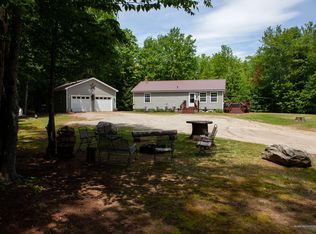Closed
$362,000
704 River Road, Leeds, ME 04263
2beds
1,080sqft
Single Family Residence
Built in 2002
4.05 Acres Lot
$370,100 Zestimate®
$335/sqft
$2,026 Estimated rent
Home value
$370,100
$318,000 - $433,000
$2,026/mo
Zestimate® history
Loading...
Owner options
Explore your selling options
What's special
Nestled on 4.05 acres of private, peaceful land, this beautiful log home offers the perfect blend of rustic charm and modern convenience. Step inside to a warm and inviting open concept living space featuring cathedral ceilings, mostly wood floors, and a seamless flow between the kitchen, dining area, and living room. The kitchen boasts a center island, ideal for casual meals and entertaining. One bedroom is conveniently located on the first floor, while the second is an airy loft-style space above. French doors lead to a spacious back deck complete with a 1-year-old hot tub — the perfect place to unwind and enjoy the serenity of nature. A classic farmer's porch spans the front of the home, offering a cozy spot to relax in any season. The paved driveway and walkway provide clean, easy access year-round. There is also a car port and shed. Enjoy a 60-foot deeded right-of-way to the Androscoggin River just across the street — perfect for kayaking, boating, or simply soaking in the scenic beauty. Whether you're looking for a year-round residence or a peaceful getaway, this property delivers timeless style and a true Maine lifestyle.
Zillow last checked: 8 hours ago
Listing updated: August 20, 2025 at 11:50am
Listed by:
Better Homes & Gardens Real Estate/The Masiello Group
Bought with:
Compass Real Estate
Source: Maine Listings,MLS#: 1631412
Facts & features
Interior
Bedrooms & bathrooms
- Bedrooms: 2
- Bathrooms: 1
- Full bathrooms: 1
Bedroom 1
- Features: Closet
- Level: First
Bedroom 2
- Features: Closet, Skylight
- Level: First
Dining room
- Features: Cathedral Ceiling(s), Dining Area
- Level: First
Kitchen
- Features: Kitchen Island
- Level: First
Living room
- Features: Cathedral Ceiling(s), Heat Stove, Heat Stove Hookup
- Level: First
Heating
- Baseboard, Hot Water, Wood Stove
Cooling
- None
Appliances
- Included: Dishwasher, Dryer, Microwave, Gas Range, Refrigerator, Washer
Features
- 1st Floor Bedroom, Shower
- Flooring: Vinyl, Wood
- Doors: Storm Door(s)
- Basement: Doghouse,Interior Entry,Full,Unfinished
- Has fireplace: No
Interior area
- Total structure area: 1,080
- Total interior livable area: 1,080 sqft
- Finished area above ground: 1,080
- Finished area below ground: 0
Property
Parking
- Parking features: Paved, 5 - 10 Spaces, Carport, Detached
- Has carport: Yes
Features
- Patio & porch: Deck, Porch
- Has spa: Yes
- Has view: Yes
- View description: Trees/Woods
- Body of water: Androscoggin River
- Frontage length: Waterfrontage: 60,Waterfrontage Shared: 60
Lot
- Size: 4.05 Acres
- Features: Rural, Level, Open Lot, Rolling Slope, Landscaped, Wooded
Details
- Additional structures: Shed(s)
- Parcel number: LEEDM0008L00051
- Zoning: Residential
- Other equipment: Internet Access Available
Construction
Type & style
- Home type: SingleFamily
- Architectural style: Cape Cod
- Property subtype: Single Family Residence
Materials
- Log, Log Siding, Wood Siding
- Roof: Metal
Condition
- Year built: 2002
Utilities & green energy
- Electric: Circuit Breakers
- Sewer: Private Sewer
- Water: Private, Well
Green energy
- Energy efficient items: Ceiling Fans
Community & neighborhood
Location
- Region: Leeds
Other
Other facts
- Road surface type: Paved
Price history
| Date | Event | Price |
|---|---|---|
| 8/20/2025 | Sold | $362,000+3.4%$335/sqft |
Source: | ||
| 7/27/2025 | Pending sale | $350,000$324/sqft |
Source: | ||
| 7/22/2025 | Listed for sale | $350,000+94.4%$324/sqft |
Source: | ||
| 10/20/2017 | Sold | $180,000$167/sqft |
Source: | ||
Public tax history
| Year | Property taxes | Tax assessment |
|---|---|---|
| 2024 | $2,748 +2.5% | $222,500 |
| 2023 | $2,681 +18.1% | $222,500 +81.3% |
| 2022 | $2,270 | $122,700 |
Find assessor info on the county website
Neighborhood: 04263
Nearby schools
GreatSchools rating
- 3/10Leeds Central SchoolGrades: PK-6Distance: 2.8 mi
- 5/10Tripp Middle SchoolGrades: 7-8Distance: 3.3 mi
- 7/10Leavitt Area High SchoolGrades: 9-12Distance: 3.4 mi

Get pre-qualified for a loan
At Zillow Home Loans, we can pre-qualify you in as little as 5 minutes with no impact to your credit score.An equal housing lender. NMLS #10287.
