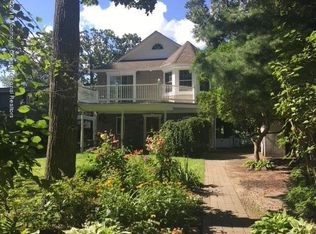Amazing Waterfront home with spacious deck and patio to enjoy beautiful sunsets. New dock added, perfect for a small boat. Some recent updates to this home includes, newer roof, siding, rain gutters and basement floor. Large living room with cathedral ceilings and fireplace with double sliders going out to the deck. 4 bedrooms with 3 full baths, new hardwood floors on main level. This home is set back from the road, so ample parking and plenty of privacy. Don't miss out.
This property is off market, which means it's not currently listed for sale or rent on Zillow. This may be different from what's available on other websites or public sources.

