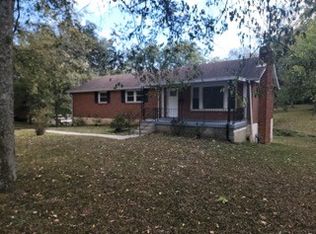Closed
$525,000
704 Vantrease Rd, Madison, TN 37115
4beds
3,224sqft
Single Family Residence, Residential
Built in 1963
0.64 Acres Lot
$522,800 Zestimate®
$163/sqft
$3,528 Estimated rent
Home value
$522,800
$497,000 - $549,000
$3,528/mo
Zestimate® history
Loading...
Owner options
Explore your selling options
What's special
Step into timeless charm blended with modern updates in this beautifully renovated 1960s ranch-style home. Offering 1,931 square feet of thoughtfully designed living space, this four-bedroom, two-and-a-half-bath gem is nestled on a desirable corner lot in a highly accessible location just minutes from Nashville.
Inside, you’ll find a bright, open layout with contemporary finishes throughout, combining the character of the original build with the sleek comforts of today. The spacious living areas flow effortlessly, making it ideal for both everyday living and entertaining.
Outdoors, escape to your private retreat featuring a stunning patio framed by mature wisteria and enclosed by a privacy fence—perfect for relaxing evenings or weekend gatherings.
Located just moments from the interstate and multiple routes into downtown, this home also offers proximity to nearby parks, providing both convenience and green space.
Don’t miss your chance to own a turnkey property in a prime location with vintage charm and modern comfort.
Zillow last checked: 8 hours ago
Listing updated: September 30, 2025 at 04:32pm
Listing Provided by:
James Covington 615-406-5618,
Zeitlin Sotheby's International Realty
Bought with:
Ben Kaufman, 361346
Tyler York Real Estate Brokers, LLC
Source: RealTracs MLS as distributed by MLS GRID,MLS#: 2864949
Facts & features
Interior
Bedrooms & bathrooms
- Bedrooms: 4
- Bathrooms: 3
- Full bathrooms: 2
- 1/2 bathrooms: 1
- Main level bedrooms: 4
Bedroom 1
- Area: 143 Square Feet
- Dimensions: 13x11
Bedroom 2
- Area: 150 Square Feet
- Dimensions: 15x10
Bedroom 3
- Area: 140 Square Feet
- Dimensions: 14x10
Bedroom 4
- Area: 140 Square Feet
- Dimensions: 14x10
Kitchen
- Area: 176 Square Feet
- Dimensions: 16x11
Heating
- Central, Natural Gas
Cooling
- Central Air, Electric
Appliances
- Included: Electric Oven, Electric Range, Dishwasher, Dryer, Refrigerator, Washer
- Laundry: Electric Dryer Hookup, Washer Hookup
Features
- Flooring: Wood
- Basement: Partial
Interior area
- Total structure area: 3,224
- Total interior livable area: 3,224 sqft
- Finished area above ground: 1,931
- Finished area below ground: 1,293
Property
Parking
- Total spaces: 4
- Parking features: Basement, Attached
- Attached garage spaces: 2
- Carport spaces: 2
- Covered spaces: 4
Features
- Levels: Two
- Stories: 1
- Patio & porch: Deck, Porch
Lot
- Size: 0.64 Acres
- Dimensions: 125 x 188
- Features: Corner Lot, Level
- Topography: Corner Lot,Level
Details
- Parcel number: 05103003100
- Special conditions: Standard
Construction
Type & style
- Home type: SingleFamily
- Property subtype: Single Family Residence, Residential
Materials
- Brick, Wood Siding
- Roof: Shingle
Condition
- New construction: No
- Year built: 1963
Utilities & green energy
- Sewer: Public Sewer
- Water: Public
- Utilities for property: Electricity Available, Natural Gas Available, Water Available
Community & neighborhood
Location
- Region: Madison
- Subdivision: Mcclain Property
Price history
| Date | Event | Price |
|---|---|---|
| 9/30/2025 | Sold | $525,000-4.5%$163/sqft |
Source: | ||
| 9/20/2025 | Pending sale | $550,000$171/sqft |
Source: | ||
| 8/7/2025 | Contingent | $550,000$171/sqft |
Source: | ||
| 7/2/2025 | Price change | $550,000-4.3%$171/sqft |
Source: | ||
| 6/7/2025 | Price change | $575,000-4.2%$178/sqft |
Source: | ||
Public tax history
| Year | Property taxes | Tax assessment |
|---|---|---|
| 2024 | $3,265 | $100,325 |
| 2023 | $3,265 | $100,325 |
| 2022 | $3,265 -1% | $100,325 |
Find assessor info on the county website
Neighborhood: 37115
Nearby schools
GreatSchools rating
- 4/10Stratton Elementary SchoolGrades: PK-5Distance: 0.8 mi
- 4/10Madison Middle PrepGrades: 6-8Distance: 0.8 mi
- 4/10Hunters Lane Comp High SchoolGrades: 9-12Distance: 2.1 mi
Schools provided by the listing agent
- Elementary: Stratton Elementary
- Middle: Madison Middle
- High: Hunters Lane Comp High School
Source: RealTracs MLS as distributed by MLS GRID. This data may not be complete. We recommend contacting the local school district to confirm school assignments for this home.
Get a cash offer in 3 minutes
Find out how much your home could sell for in as little as 3 minutes with a no-obligation cash offer.
Estimated market value
$522,800
Get a cash offer in 3 minutes
Find out how much your home could sell for in as little as 3 minutes with a no-obligation cash offer.
Estimated market value
$522,800
