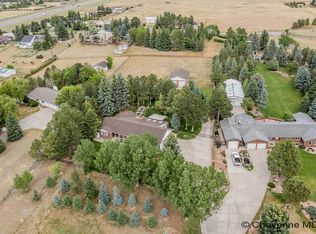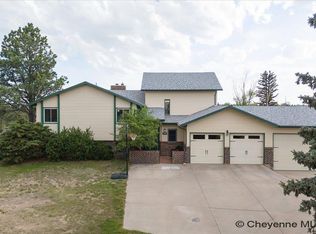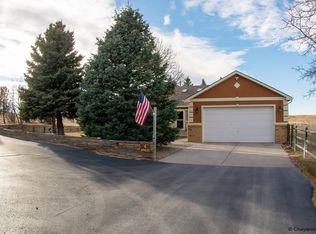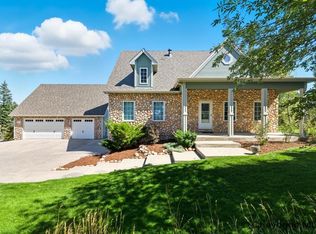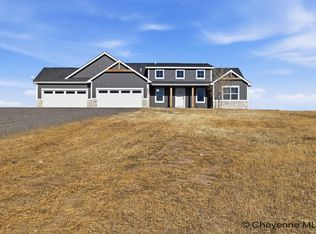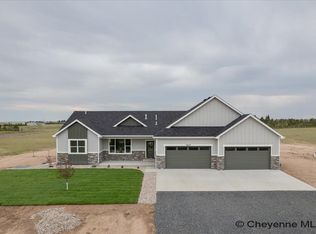This beautifully remodeled ranch-style home offers the perfect blend of rural serenity and modern convenience, nestled on over 2 acres of tree covered land. Located just minutes from town, you'll enjoy the peace and privacy of the country without sacrificing access to shopping, dining, and schools. The spacious living area features warm hardwood floors, large windows that frame stunning views of the surrounding landscape. The gorgeous kitchen has been fully remodeled with custom cabinetry, quartz countertops, stainless steel appliances, and generous counter space, perfect for entertaining. The primary bedroom boasts an ensuite bath and ample closet space. Additional bedrooms are generously sized and ideal for family, guests, or a home office. Outside, the expansive yard offers endless possibilities—from gardening and outdoor dining, and with so many mature trees, total privacy! This move-in-ready home has new HVAC, electric, flooring, paint, landscaping, windows and more. This home is perfect for those seeking the best of both worlds: close-in convenience and peaceful rural charm.
Pending
$849,000
704 W Four Mile Rd, Cheyenne, WY 82009
4beds
3,749sqft
Est.:
Rural Residential, Residential
Built in 1977
2.61 Acres Lot
$825,700 Zestimate®
$226/sqft
$-- HOA
What's special
Remodeled ranch-style homeMature treesCustom cabinetryGorgeous kitchenStainless steel appliancesExpansive yardLarge windows
- 115 days |
- 94 |
- 1 |
Zillow last checked: 8 hours ago
Listing updated: December 29, 2025 at 05:13am
Listed by:
Rebecca Hess 307-220-0149,
RE/MAX Capitol Properties
Source: Cheyenne BOR,MLS#: 98592
Facts & features
Interior
Bedrooms & bathrooms
- Bedrooms: 4
- Bathrooms: 3
- Full bathrooms: 2
- 3/4 bathrooms: 1
- Main level bathrooms: 2
Primary bedroom
- Level: Main
- Area: 221
- Dimensions: 17 x 13
Bedroom 2
- Level: Main
- Area: 156
- Dimensions: 13 x 12
Bedroom 3
- Level: Basement
- Area: 210
- Dimensions: 14 x 15
Bedroom 4
- Level: Basement
- Area: 210
- Dimensions: 14 x 15
Bathroom 1
- Features: Full
- Level: Main
Bathroom 2
- Features: 3/4
- Level: Main
Bathroom 3
- Features: Full
- Level: Basement
Dining room
- Level: Main
Family room
- Level: Basement
Living room
- Level: Main
Basement
- Area: 1644
Heating
- Forced Air, Natural Gas
Cooling
- Central Air
Appliances
- Included: Dishwasher, Disposal, Range, Refrigerator
- Laundry: Main Level
Features
- Walk-In Closet(s), Main Floor Primary
- Flooring: Hardwood
- Basement: Partially Finished
- Has fireplace: No
- Fireplace features: None
Interior area
- Total structure area: 3,749
- Total interior livable area: 3,749 sqft
- Finished area above ground: 2,105
Video & virtual tour
Property
Parking
- Total spaces: 4
- Parking features: 2 Car Attached
- Attached garage spaces: 4
- Covered spaces: 2
Accessibility
- Accessibility features: None
Features
- Patio & porch: Patio
- Exterior features: Sprinkler System
- Fencing: Back Yard,Fenced
Lot
- Size: 2.61 Acres
- Dimensions: 113691.6
Details
- Additional structures: Utility Shed, Outbuilding
- Parcel number: 15705000300000
Construction
Type & style
- Home type: SingleFamily
- Architectural style: Ranch
- Property subtype: Rural Residential, Residential
Materials
- Brick
- Foundation: Basement
- Roof: Composition/Asphalt
Condition
- New construction: No
- Year built: 1977
Utilities & green energy
- Electric: Black Hills Energy
- Gas: Black Hills Energy
- Sewer: Septic Tank
- Water: Well
Community & HOA
Community
- Subdivision: Meadowview Esta
HOA
- Services included: None
Location
- Region: Cheyenne
Financial & listing details
- Price per square foot: $226/sqft
- Tax assessed value: $636,811
- Annual tax amount: $3,864
- Price range: $849K - $849K
- Date on market: 9/24/2025
- Listing agreement: N
- Listing terms: Cash,Conventional,VA Loan
- Inclusions: Dishwasher, Disposal, Range/Oven, Refrigerator
- Exclusions: N
Estimated market value
$825,700
$784,000 - $867,000
$3,029/mo
Price history
Price history
| Date | Event | Price |
|---|---|---|
| 12/16/2025 | Pending sale | $849,000$226/sqft |
Source: | ||
| 9/24/2025 | Listed for sale | $849,000-8.6%$226/sqft |
Source: | ||
| 9/23/2025 | Listing removed | $929,000$248/sqft |
Source: | ||
| 7/18/2025 | Price change | $929,000-2.1%$248/sqft |
Source: | ||
| 6/20/2025 | Listed for sale | $949,000+72.5%$253/sqft |
Source: | ||
Public tax history
Public tax history
| Year | Property taxes | Tax assessment |
|---|---|---|
| 2024 | $3,864 +5.7% | $60,497 +3.2% |
| 2023 | $3,655 +10.4% | $58,620 +12.1% |
| 2022 | $3,311 +15% | $52,279 +14.3% |
Find assessor info on the county website
BuyAbility℠ payment
Est. payment
$3,999/mo
Principal & interest
$3292
Property taxes
$410
Home insurance
$297
Climate risks
Neighborhood: 82009
Nearby schools
GreatSchools rating
- 6/10Jessup Elementary SchoolGrades: K-6Distance: 0.9 mi
- 6/10McCormick Junior High SchoolGrades: 7-8Distance: 1.1 mi
- 7/10Central High SchoolGrades: 9-12Distance: 1.3 mi
- Loading
