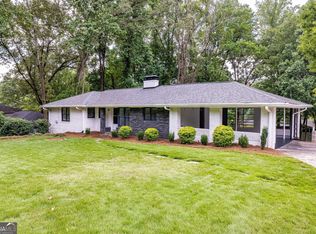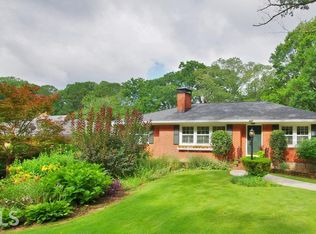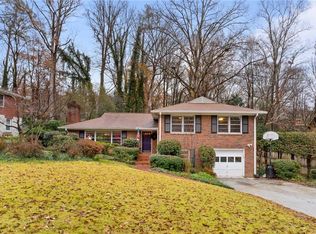Closed
$600,000
704 Willivee Dr, Decatur, GA 30033
4beds
1,710sqft
Single Family Residence, Residential
Built in 1956
0.4 Acres Lot
$641,400 Zestimate®
$351/sqft
$2,919 Estimated rent
Home value
$641,400
$609,000 - $680,000
$2,919/mo
Zestimate® history
Loading...
Owner options
Explore your selling options
What's special
This stunning all-brick move-in ready home is in an excellent elementary school district. Enjoy close proximity to CDC, Emory University, Toco Hill, and the city of Decatur. Prepare to be impressed by the Pinterest-worthy bathrooms, designer lighting, and high-end finishes that grace every corner of this home. Relax and enjoy blonde hardwood floors, designer colors, and quiet surroundings. The large living room seamlessly flows into the dining area and kitchen, creating an open and welcoming living space. A separate TV room off the kitchen connects you to the outdoors. Two bedrooms and two bathrooms are conveniently located on the main level, offering ease and accessibility. An additional bedroom and bathroom on the terrace level and an office and playroom provide endless possibilities for comfort and entertainment. The finished basement boasts a spacious layout, ideal for a potential in-law suite, with a huge storage room. Nestled on a wooded lot, this home offers tranquility and privacy. Ample parking options include a large driveway and plenty of street parking. Don't miss the chance to make this beautifully appointed house your forever home. It's the perfect blend of modern comfort and classic charm, waiting for you to move right in and make it your own. The location is ultra-convenient, less than one mile from Medlock Park—a recreational haven featuring swimming pools, baseball fields, running trails, and playgrounds.
Zillow last checked: 8 hours ago
Listing updated: January 19, 2024 at 10:53pm
Listing Provided by:
Natalie Gregory,
Compass
Bought with:
Kristen Bryant, 421701
Realty Associates of Atlanta, LLC.
Source: FMLS GA,MLS#: 7268748
Facts & features
Interior
Bedrooms & bathrooms
- Bedrooms: 4
- Bathrooms: 3
- Full bathrooms: 3
- Main level bathrooms: 2
- Main level bedrooms: 3
Primary bedroom
- Features: In-Law Floorplan
- Level: In-Law Floorplan
Bedroom
- Features: In-Law Floorplan
Primary bathroom
- Features: Shower Only
Dining room
- Features: Separate Dining Room
Kitchen
- Features: Stone Counters, Eat-in Kitchen, View to Family Room
Heating
- Forced Air, Natural Gas
Cooling
- Central Air
Appliances
- Included: Dishwasher, Disposal
- Laundry: Laundry Room, In Basement
Features
- Other
- Flooring: Hardwood
- Windows: Plantation Shutters
- Basement: Finished Bath,Partial
- Has fireplace: No
- Fireplace features: None
- Common walls with other units/homes: No Common Walls
Interior area
- Total structure area: 1,710
- Total interior livable area: 1,710 sqft
- Finished area above ground: 1,710
- Finished area below ground: 734
Property
Parking
- Total spaces: 2
- Parking features: Driveway
- Has uncovered spaces: Yes
Accessibility
- Accessibility features: None
Features
- Levels: One
- Stories: 1
- Patio & porch: Deck
- Exterior features: Other
- Pool features: None
- Spa features: None
- Fencing: Wood
- Has view: Yes
- View description: City
- Waterfront features: None
- Body of water: None
Lot
- Size: 0.40 Acres
- Dimensions: 70 x 240
- Features: Back Yard
Details
- Additional structures: None
- Parcel number: 18 061 11 018
- Other equipment: None
- Horse amenities: None
Construction
Type & style
- Home type: SingleFamily
- Architectural style: Ranch
- Property subtype: Single Family Residence, Residential
Materials
- Brick 4 Sides
- Foundation: Brick/Mortar
- Roof: Composition
Condition
- Updated/Remodeled
- New construction: No
- Year built: 1956
Utilities & green energy
- Electric: 220 Volts
- Sewer: Public Sewer
- Water: Public
- Utilities for property: Cable Available
Green energy
- Energy efficient items: None
- Energy generation: None
Community & neighborhood
Security
- Security features: Fire Alarm
Community
- Community features: Public Transportation, Near Public Transport, Near Schools, Near Shopping
Location
- Region: Decatur
- Subdivision: Medlock Park
Other
Other facts
- Road surface type: Asphalt
Price history
| Date | Event | Price |
|---|---|---|
| 1/18/2024 | Sold | $600,000+2.6%$351/sqft |
Source: | ||
| 1/4/2024 | Pending sale | $585,000$342/sqft |
Source: | ||
| 11/14/2023 | Listed for sale | $585,000$342/sqft |
Source: | ||
| 10/23/2023 | Pending sale | $585,000$342/sqft |
Source: | ||
| 9/8/2023 | Listing removed | $585,000$342/sqft |
Source: | ||
Public tax history
| Year | Property taxes | Tax assessment |
|---|---|---|
| 2025 | $8,622 +52.2% | $267,040 +42.5% |
| 2024 | $5,664 +4.7% | $187,400 -7.5% |
| 2023 | $5,410 +13.1% | $202,680 +35.2% |
Find assessor info on the county website
Neighborhood: North Decatur
Nearby schools
GreatSchools rating
- 7/10Fernbank Elementary SchoolGrades: PK-5Distance: 1.6 mi
- 5/10Druid Hills Middle SchoolGrades: 6-8Distance: 2.1 mi
- 6/10Druid Hills High SchoolGrades: 9-12Distance: 1 mi
Schools provided by the listing agent
- Elementary: Fernbank
- Middle: Druid Hills
- High: Druid Hills
Source: FMLS GA. This data may not be complete. We recommend contacting the local school district to confirm school assignments for this home.
Get a cash offer in 3 minutes
Find out how much your home could sell for in as little as 3 minutes with a no-obligation cash offer.
Estimated market value$641,400
Get a cash offer in 3 minutes
Find out how much your home could sell for in as little as 3 minutes with a no-obligation cash offer.
Estimated market value
$641,400


