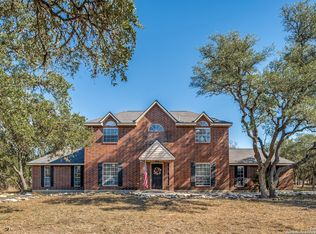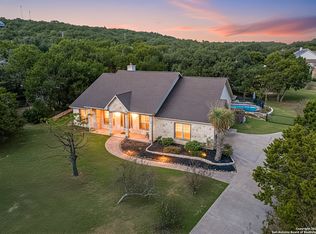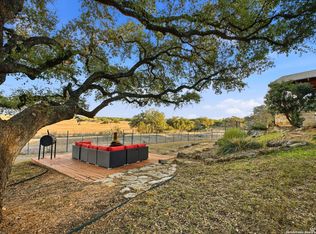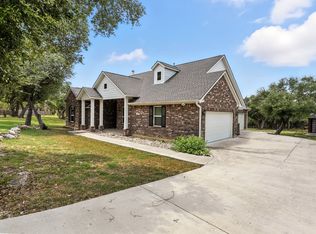Welcome to your Hill Country retreat, perfectly situated on 1.7 acres in the highly desirable Rivermont community. This custom-built home blends timeless craftsmanship with peaceful Texas living, offering generous space, warmth, and access to some of Spring Branch's finest private amenities. Inside, you'll find inviting interiors highlighted by knotty pine doors, rich oak cabinetry, tongue-and-groove wood ceilings, and engineered hardwood flooring on the main level. The spacious living area features a wood-burning fireplace designed to circulate heat throughout the home, while the well-appointed kitchen includes gas cooking, double built-in ovens, and abundant workspace for the home chef. The main-floor primary suite provides a comfortable retreat with a large walk-in closet and a beautifully finished bath. Upstairs, the secondary bedrooms and flexible spaces offer room for guests, office use, or multi-generational living. Thoughtful upgrades include two high-efficiency 18-SEER HVAC systems, a Wi-Fi-enabled thermostat and water heater, a water softener with filtration system, crank-out double-pane windows, and solar panels that enhance energy savings. The private well is supported by a storage tank for consistent pressure and reliability. Outdoor living is exceptional with both front and back covered porches, a dedicated outdoor cooking area, and a fully fenced property that provides privacy and room to spread out. As a Rivermont property owner, you'll enjoy a brand-new nearby pool, an additional pool with sport courts, and exclusive access to a six-acre private Guadalupe River park featuring picnic areas, swimming spots, and a quarter mile of river frontage. All of this is set in a quiet, country-feel location just 15 minutes from HEB, Home Depot, local and chain restaurants, and top-rated Comal ISD schools including Smithson Valley High School. If you're seeking a well-built home with character, privacy, and an unmatched Hill Country lifestyle, this one is a must-see.
For sale
Price cut: $50K (12/11)
$699,000
7040 Old Spring Branch, Spring Branch, TX 78070
4beds
3,035sqft
Est.:
Single Family Residence
Built in 2019
1.71 Acres Lot
$-- Zestimate®
$230/sqft
$27/mo HOA
What's special
Gas cookingDedicated outdoor cooking areaCrank-out double-pane windowsBeautifully finished bathLarge walk-in closetTongue-and-groove wood ceilingsInviting interiors
- 177 days |
- 1,331 |
- 84 |
Zillow last checked: 8 hours ago
Listing updated: December 21, 2025 at 10:07pm
Listed by:
Leigh Neves TREC #736530 (432) 940-4029,
Keller Williams Heritage
Source: LERA MLS,MLS#: 1889167
Tour with a local agent
Facts & features
Interior
Bedrooms & bathrooms
- Bedrooms: 4
- Bathrooms: 4
- Full bathrooms: 3
- 1/2 bathrooms: 1
Primary bedroom
- Features: Walk-In Closet(s), Ceiling Fan(s), Full Bath
- Area: 255
- Dimensions: 17 x 15
Bedroom 2
- Area: 234
- Dimensions: 18 x 13
Bedroom 3
- Area: 342
- Dimensions: 19 x 18
Bedroom 4
- Area: 270
- Dimensions: 18 x 15
Primary bathroom
- Features: Tub/Shower Separate, Double Vanity
- Area: 120
- Dimensions: 12 x 10
Dining room
- Area: 182
- Dimensions: 14 x 13
Kitchen
- Area: 99
- Dimensions: 11 x 9
Living room
- Area: 336
- Dimensions: 24 x 14
Office
- Area: 182
- Dimensions: 14 x 13
Heating
- Central, 2 Units, Electric
Cooling
- Ceiling Fan(s), Two Central
Appliances
- Included: Cooktop, Built-In Oven, Microwave, Gas Cooktop, Disposal, Dishwasher, Plumbed For Ice Maker, Water Softener Owned, Electric Water Heater, Plumb for Water Softener, Down Draft, Double Oven, 2+ Water Heater Units, ENERGY STAR Qualified Appliances
- Laundry: Main Level, Washer Hookup, Dryer Connection
Features
- Two Living Area, Separate Dining Room, Kitchen Island, Utility Room Inside, Open Floorplan, High Speed Internet, Telephone, Walk-In Closet(s), Master Downstairs, Ceiling Fan(s), Chandelier, Solid Counter Tops, Custom Cabinets
- Flooring: Carpet, Ceramic Tile, Wood
- Windows: Double Pane Windows
- Attic: Partially Floored
- Number of fireplaces: 1
- Fireplace features: One, Living Room, Wood Burning
Interior area
- Total interior livable area: 3,035 sqft
Property
Parking
- Total spaces: 2
- Parking features: Two Car Garage, Detached, Garage Door Opener
- Garage spaces: 2
Features
- Levels: Two
- Stories: 2
- Patio & porch: Covered, Deck
- Exterior features: Solar Panels
- Pool features: None, Community
- Fencing: Partial
Lot
- Size: 1.71 Acres
- Features: Corner Lot, 1 - 2 Acres
- Residential vegetation: Mature Trees, Partially Wooded
Details
- Parcel number: 450790350000
Construction
Type & style
- Home type: SingleFamily
- Architectural style: Traditional,Texas Hill Country
- Property subtype: Single Family Residence
Materials
- Stone, Fiber Cement
- Roof: Composition
Condition
- Pre-Owned
- New construction: No
- Year built: 2019
Utilities & green energy
- Electric: Pedernales
- Gas: Propane
- Sewer: Septic, Aerobic Septic
- Water: Well, Private Well
- Utilities for property: Cable Available, Private Garbage Service
Green energy
- Water conservation: Water-Smart Landscaping
Community & HOA
Community
- Features: Tennis Court(s), Playground, Sports Court, BBQ/Grill, Basketball Court, Lake/River Park
- Security: Smoke Detector(s)
- Subdivision: Rivermont
HOA
- Has HOA: Yes
- HOA fee: $327 annually
- HOA name: RIVERMONT POA
Location
- Region: Spring Branch
Financial & listing details
- Price per square foot: $230/sqft
- Tax assessed value: $548,287
- Annual tax amount: $6,608
- Price range: $699K - $699K
- Date on market: 8/1/2025
- Cumulative days on market: 177 days
- Listing terms: Conventional,FHA,VA Loan,TX Vet,Cash
- Road surface type: Paved
Estimated market value
Not available
Estimated sales range
Not available
Not available
Price history
Price history
| Date | Event | Price |
|---|---|---|
| 12/11/2025 | Price change | $699,000-6.7%$230/sqft |
Source: | ||
| 9/11/2025 | Price change | $749,000-2.6%$247/sqft |
Source: | ||
| 8/1/2025 | Listed for sale | $769,000+16.5%$253/sqft |
Source: | ||
| 1/23/2023 | Sold | -- |
Source: | ||
| 1/21/2023 | Pending sale | $659,900$217/sqft |
Source: | ||
Public tax history
Public tax history
| Year | Property taxes | Tax assessment |
|---|---|---|
| 2025 | -- | $468,530 -5.9% |
| 2024 | $4,461 -34.2% | $497,752 -42.2% |
| 2023 | $6,777 -46.9% | $861,390 +13.9% |
Find assessor info on the county website
BuyAbility℠ payment
Est. payment
$4,306/mo
Principal & interest
$3358
Property taxes
$676
Other costs
$272
Climate risks
Neighborhood: 78070
Nearby schools
GreatSchools rating
- 7/10Arlon R Seay Elementary SchoolGrades: PK-5Distance: 6.4 mi
- 8/10Spring Branch Middle SchoolGrades: 6-8Distance: 6.1 mi
- 8/10Smithson Valley High SchoolGrades: 9-12Distance: 8.1 mi
Schools provided by the listing agent
- Elementary: Arlon Seay
- Middle: Spring Branch
- High: Smithson Valley
- District: Comal
Source: LERA MLS. This data may not be complete. We recommend contacting the local school district to confirm school assignments for this home.




